Property Details
| Adarsh Welkin Park Villas | Villas |
|---|---|
| Project Location |
Choodasandra, Off Sarjapur Road
|
| Total Land Area |
51 Acres
|
| No. Of Units |
174 Units
|
| Unit Variants |
4 BHK Villas
|
| Possession Time |
Oct, 2027
|
| RERA Registration Number |
PRM/KA/RERA/1251/308/PR/020923/006224
|
Description
Adarsh Welkin Park Villas is a brand new residential villa project by Adarsh Group right off Sarjapur Road, Hosa Road, Bangalore.
The residential enclave, Adarsh Welkin Park Villas off Sarjapur Road features the very best in the Adarsh Group luxury segment. The project offers spacious Signature 3,4 BHK Villas with luxurious features.
Beautiful landscapes, lush green covers, and plenty of open spaces around Adarsh Welkin Park Villas make it more special and elite.
The builder is guaranteed to bring a quality living experience to the community of Rayasandra Sarjapur Road with brilliant architecture and an equivalent lifestyle in Welkin Park Villas.
Adarsh Welkin Park Villas Location has excellent connectivity & it is located at the heart of South East Bangalore right on Rayasandra Main Road at the crux of Sarjapur Road, Hosa Road, Hosur Main Road, and Electronic City Phase 2.
Thoughtfully designed Amenities at Adarsh Welkin Park Villas include a fully equipped clubhouse, landscaped gardens, gymnasium, swimming pool, recreation rooms, outdoor sports courts, children’s play area, party hall, and meticulously planned with utmost importance to state-of-the-art 24/7 security.
Unit Types
| Unit Type | Saleable Area | RERA Carpet Area | Price |
|---|---|---|---|
| 4 BHK Villa | 3406 - 5542 Sqft | N/A | ₹ 5.64 - 9.07 Cr |
Amenities

ATM

Electricity

Garden

Gym

Lift

Parking

Play Ground

Security

Water
Features
-
Structure
Seismic Zone II Compliant RCC framed structure.
Masonry – External walls with 8″ Solid Block Masonry and internal
walls with 8″/4″ Solid block Masonry. -
Flooring
Imported Marble in Foyer, Living, Dining, First Floor Family, and Internal Staircase.
Engineered Wooden Flooring for Master Bedroom.
Vitrified Tiles for Bedrooms, Study, and Kitchen.
Good quality Ceramic tiles for Covered Sit-outs/Balconies, Toilets, and Utility. -
Doors
The main door – Engineered good quality door frame & shutter 8′-0″ (2.40m) in height.
Bedroom Doors, Kitchen Doors, Toilet Doors, and Utility Doors- Good Quality Engineered Door Frames and Shutters 7’0”(2.15m) in Height.
UPVC Glazed Window with Mosquito Mesh. -
Plumbing & Sanitary
Good Quality CP Fittings and sanitary ware.
Toughened glass partition with an openable shutter in all Bedroom toilets, except the Maid’s toilet for the shower area.
Good Quality PVC Drainage Pipes and Storm Water Pipes.
Dual piping for fresh water in shower/washbasin/toilet faucet/kitchen and recycled treated water for toilet flushes.
Rainwater Harvesting drain pipes included. -
Security
Digital door lock for main door and Gas leak detector.
Round-the-clock security with intercom facility.
CCTV Camera at all vantage points. -
Electrical
Grid Power from BESCOM for each home.
Modular switches of reputed make.
Copper electrical wiring all throughout via concealed conduits.
100% Power backup of allocated power with DG capacity arrived at a diversity factor of 2.0.


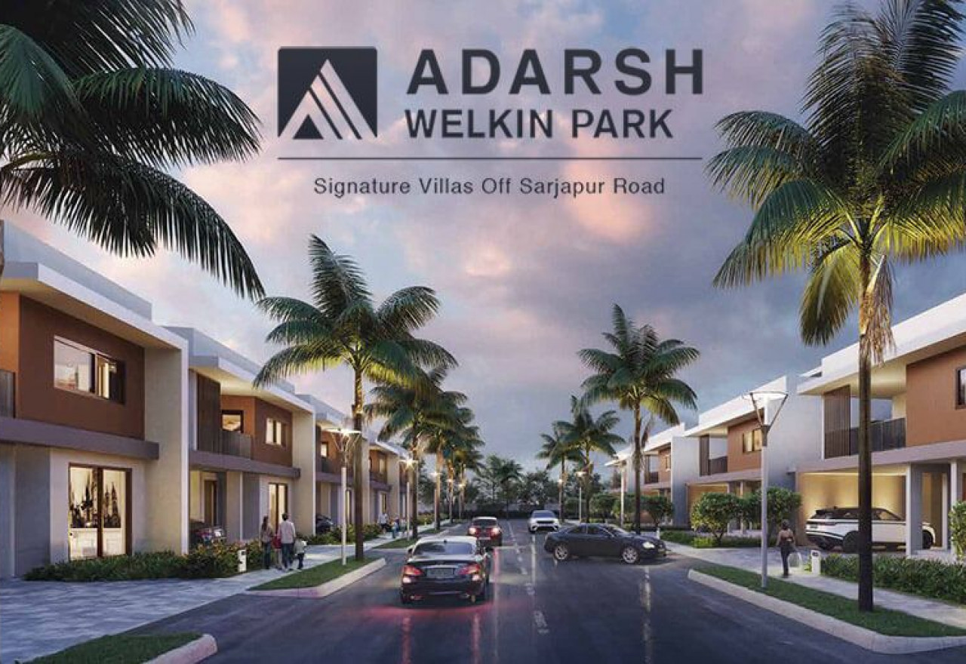
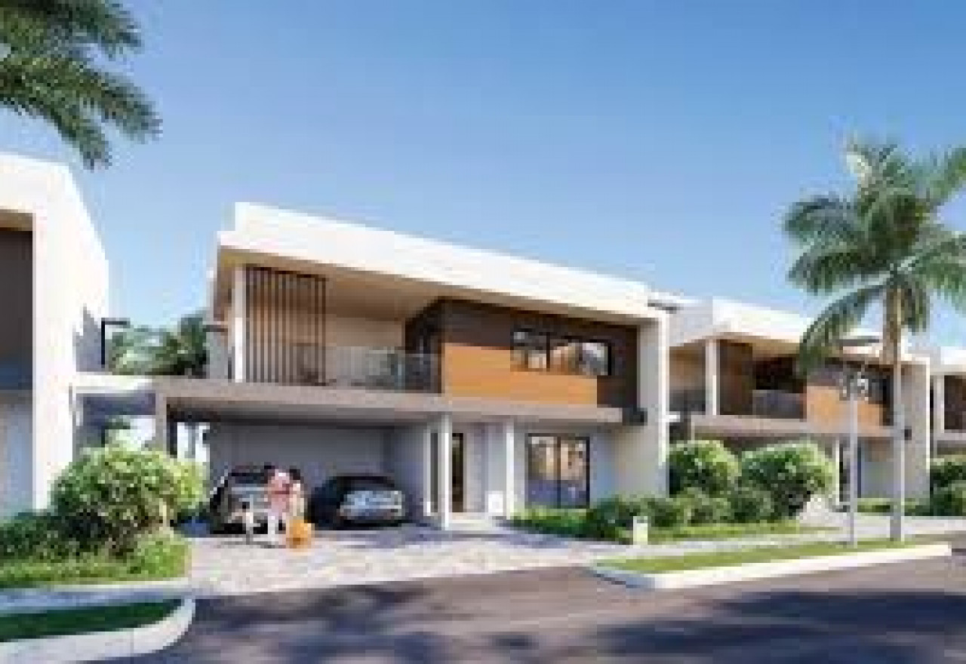
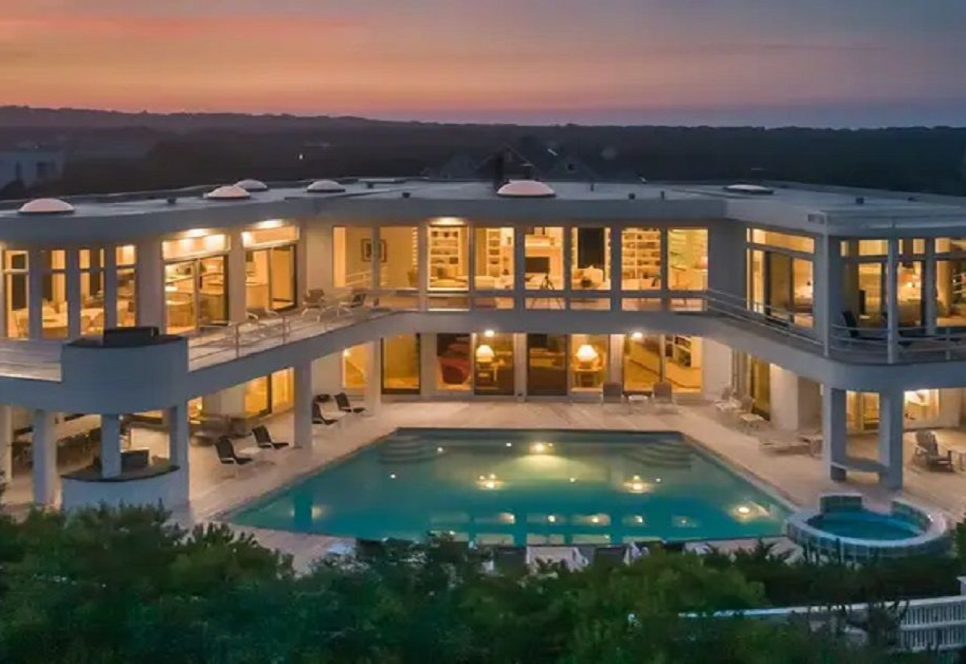

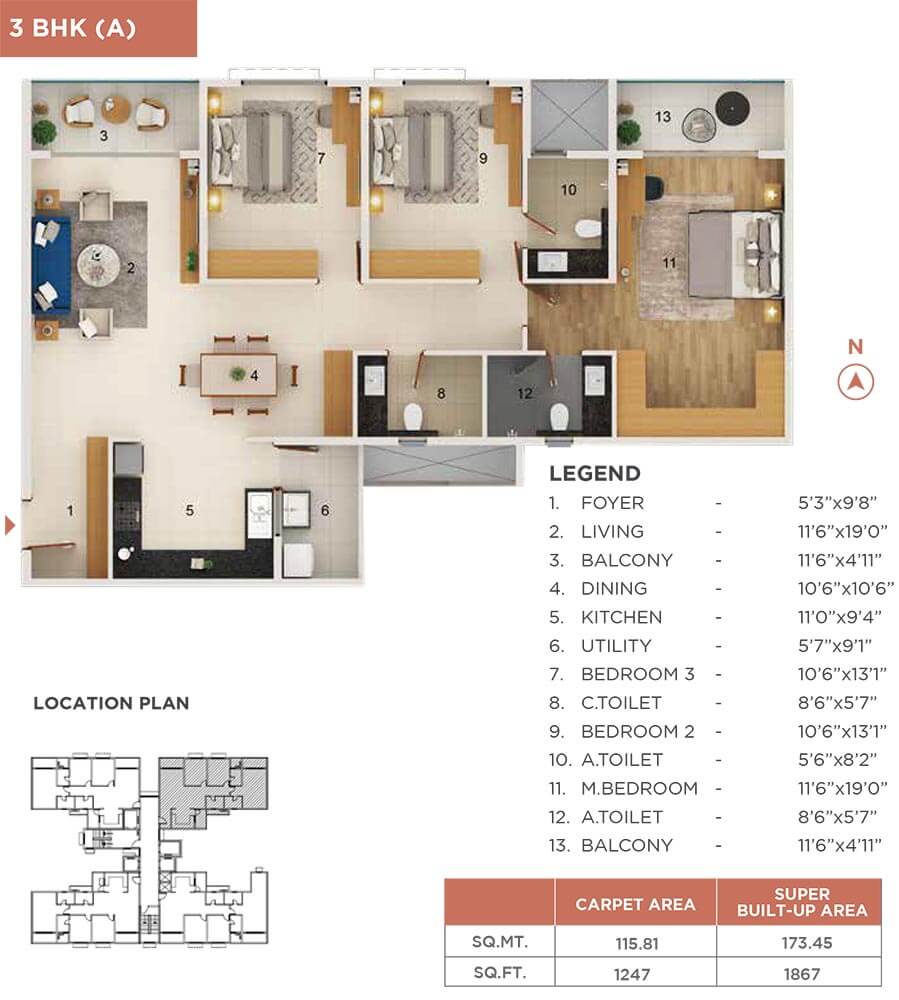
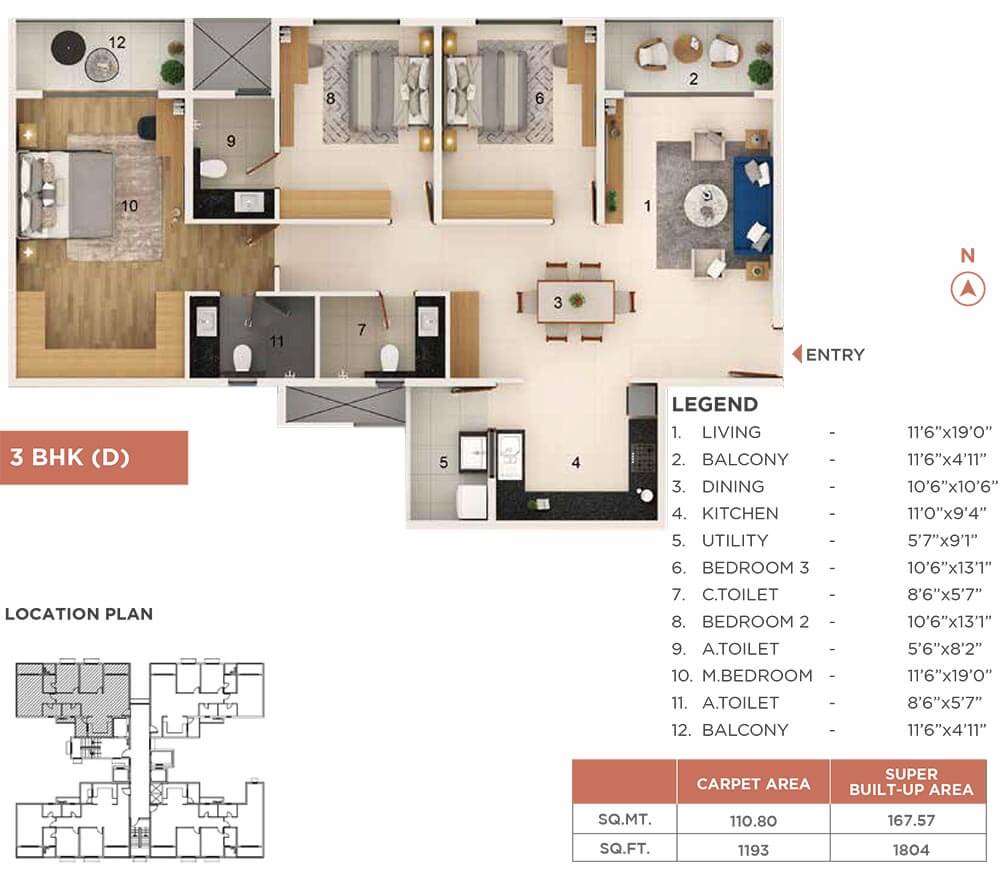
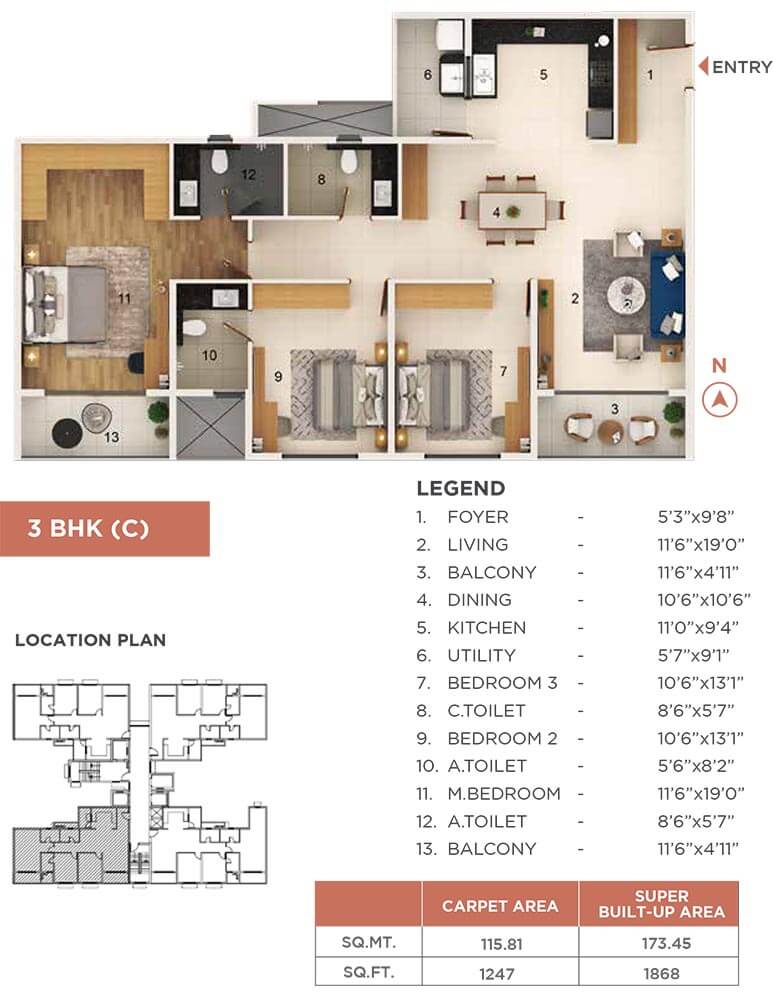
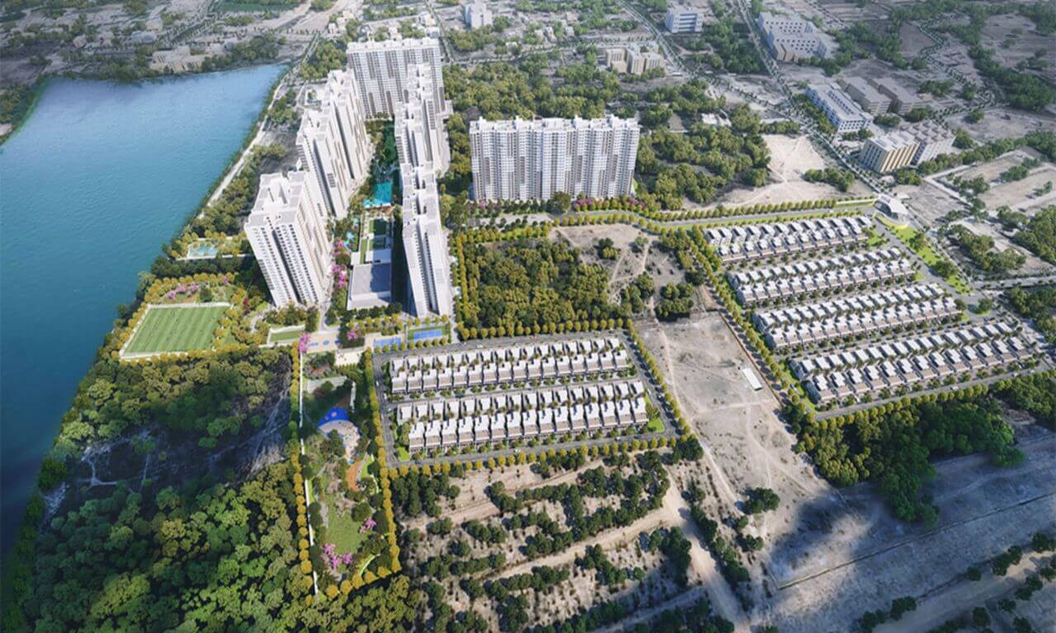
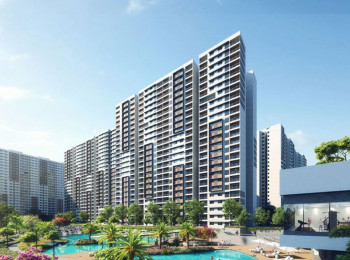


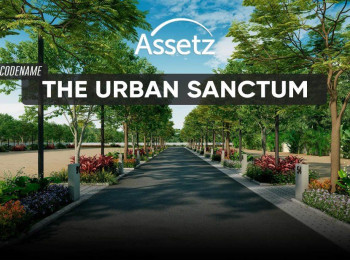
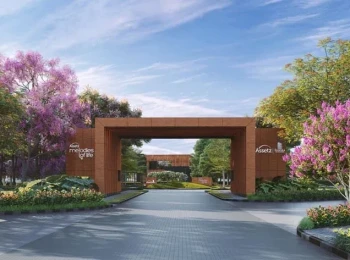
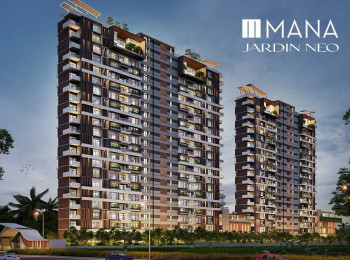

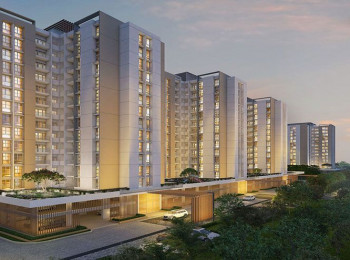
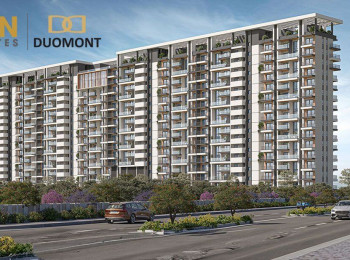
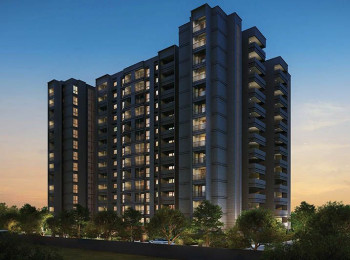
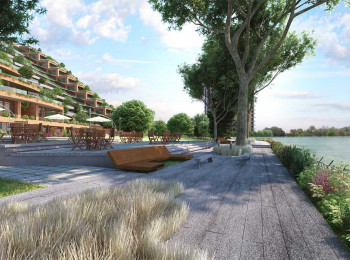
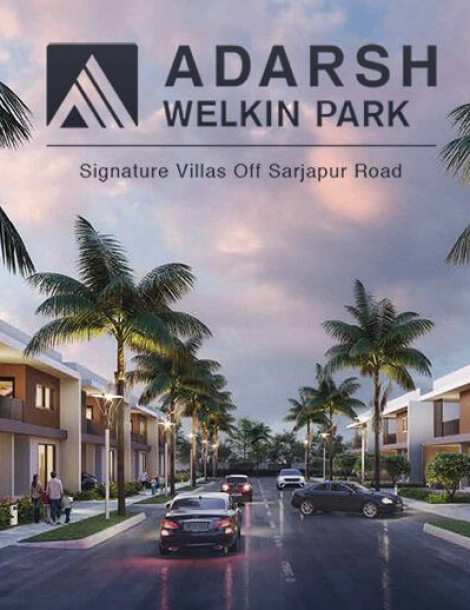
Adarsh Group
Since its inception in 1988, under the visionary leadership of Founder Mr. BM Jayeshankar, Adarsh Group has experienced phenomenal growth. Started as a humble endeavour, today Adarsh Developers are one of the leading real estate companies in Bengaluru.
Coming to be known now as the innovative creator of a luxurious lifestyle, the group constructed its first residential property in 1996 and after that, there was no looking back. Defining the future of architectural excellence, Adarsh offers an eco-friendly, secure and self-sufficient lifestyle through their numerous Residential and commercial endeavours. Today, Adarsh Developers is a name synonymous with quality.