Property Details
| DRA iHEART | Apartments |
|---|---|
| Project Location |
Navalur, Chennai
|
| Total Land Area |
2.40 Acres
|
| No. Of Units |
271 Units
|
| No. Of Blocks |
1 Towers
|
| No. Of Floors |
B + Stilt + 19 Floors
|
| Unit Variants |
3, 4 BHK
|
| Possession Time |
July, 2033
|
| RERA Registration Number |
N/A
|
Description
DRA iHEART is a premium high-rise residential development by DRA Homes, located in the fast-growing IT corridor of Navalur, Old Mahabalipuram Road (OMR), Chennai. Spread across 2.4 acres, this thoughtfully planned project features a single elegant tower with Basement + Stilt + 19 floors, offering 271 spacious 3 & 4 BHK apartments ranging from 1,595 to 2,927 sq.ft. Designed for modern lifestyles, each home ensures optimal space, ventilation, and privacy, with minimal common walls and large windows. The project seamlessly blends contemporary architecture with high-end specifications and is perfect for families and professionals seeking a well-connected yet tranquil living environment. Backed by DRA Homes’ 40+ years of trusted legacy, the development is currently under construction with possession expected by August 2028, making it an excellent choice for homebuyers and investors eyeing Chennai’s most promising residential zone.
Unit Types
| Unit Type | Saleable Area | RERA Carpet Area | Price |
|---|---|---|---|
| 3 BHK | 1595 Sqft | N/A | ₹ 1.50 Cr |
| 4 BHK | 2927 Sqft | N/A | ₹ 2.75 Cr |
Amenities

ATM

Electricity

Garden

Gym

Lift

Parking

Play Ground

Security

Water
Features
-
Structure
Structural System: RCC framed structure designed for seismic compliance (Zone-III).
Masonry: AAC blocks masonry wall. -
Flooring
Living, Dining: 1200mm x 600mm vitrified tile flooring and skirting.
Master Bedroom: Wooden Finish vitrified tile flooring and skirting.
Bedrooms & Kitchen: 600mm x 600mm vitrified tile flooring and skirting.
Bathrooms: 300mm x 300mm anti-skid ceramic tile flooring. -
Doors
Main Doors: A pre-engineered veneer-finish flush door with architrave and ironmongery like a door lock, tower bolt, door viewer, and magnetic catcher will be provided.
Bedroom Doors: A pre-engineered laminate finish flush door with architrave, ironmongery-like door lock, tower bolt, and magnetic catcher will be provided.
Windows: UPVC sliding windows with necessary hardware will be provided -
Plumbing and Sanitary
Sanitary Fixtures: Wall-mounted European Water Closet (EWC) of JAQUAR / PARRYWARE or equivalent.
CP Fitting: Health faucet, pillar cock, SINGLE LEVER HI-FLOW CONCEALED DIVERTER FOR HOT & COLD MIXER (U), overhead shower of JAQUAR / PARRYWARE or equivalent.
Rainwater Harvesting drain pipes included. -
Security
13-passenger stretcher lift KONE / FUJITEC or equivalent.
Round-the-clock security with intercom facility.
Building perimeter fenced by the compound wall with grand entry gates for a height as per architect/landscape design. -
Electrical
Power Supply: 3-phase connection for each apartment.
Modular Switches and sockets will be of Anchor Roma Plus/ L & T or equivalent.
Fire Retardant Low Smoke (FRLS) copper wire of a quality ISI brand.
Power Backup: 600 watts for 3BHK, 800 watts for 4BHK.

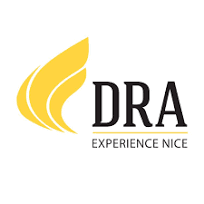
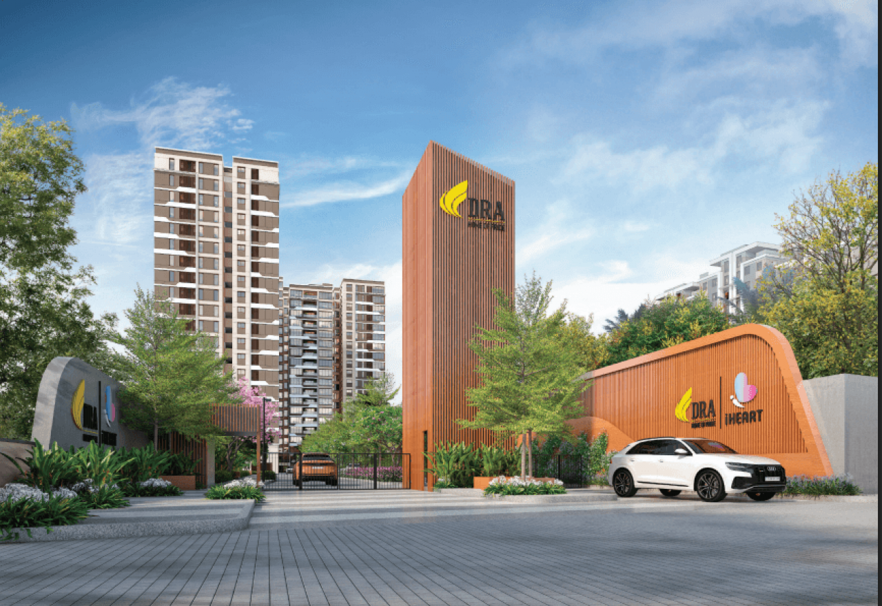
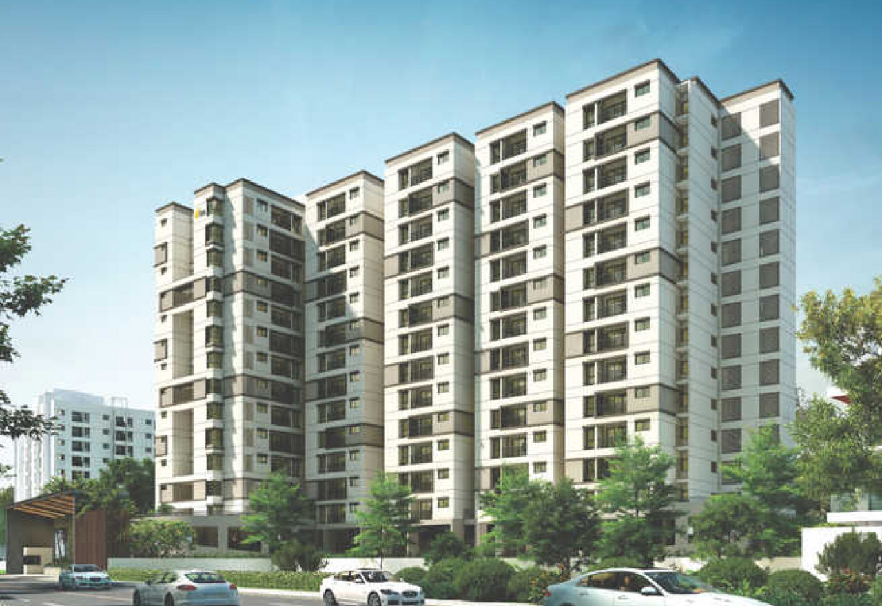
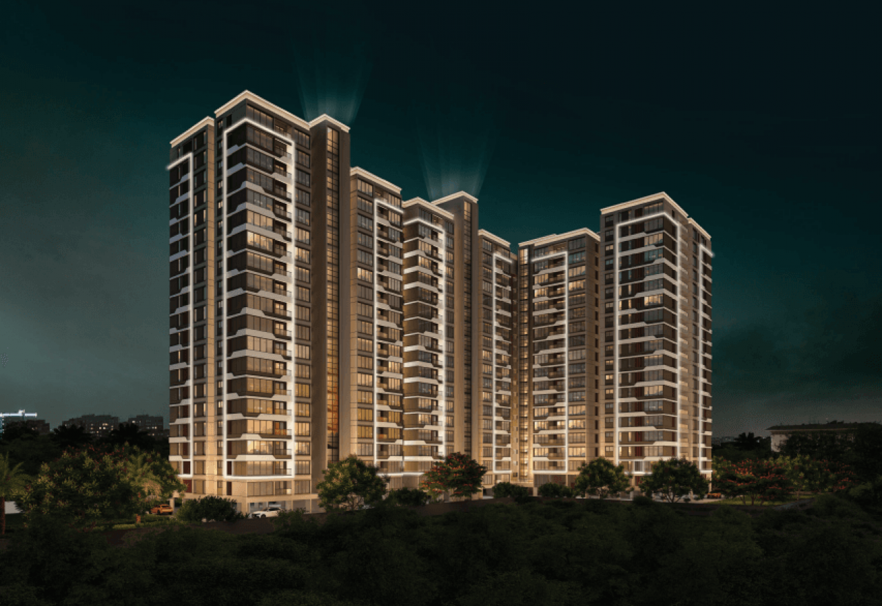
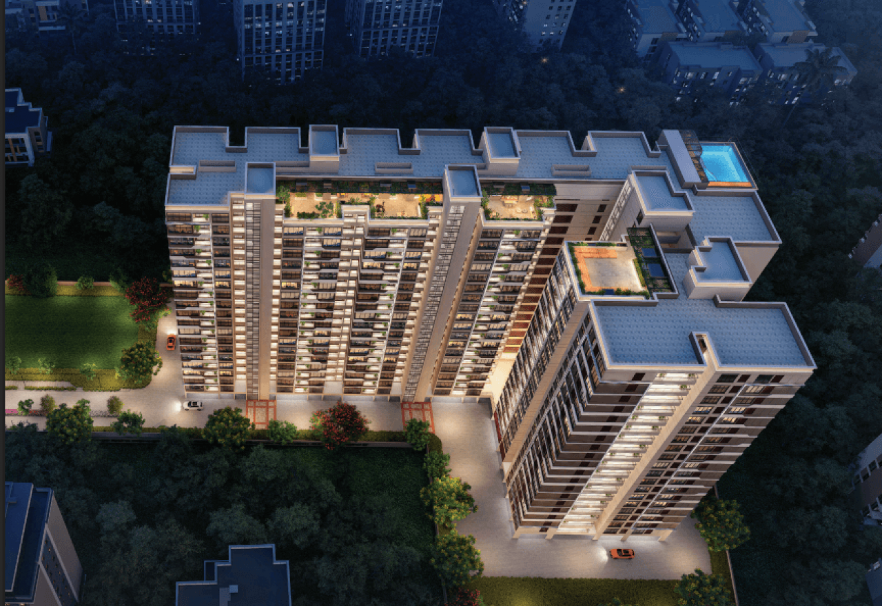
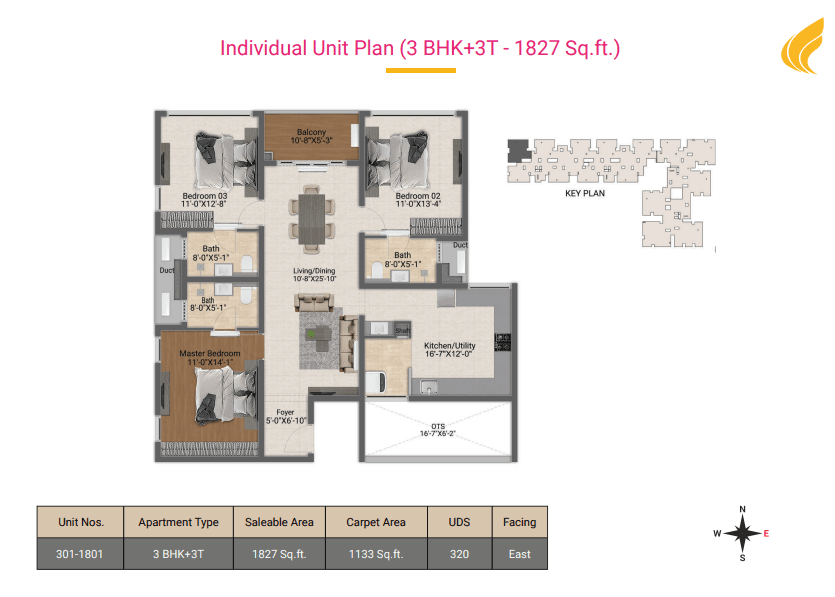
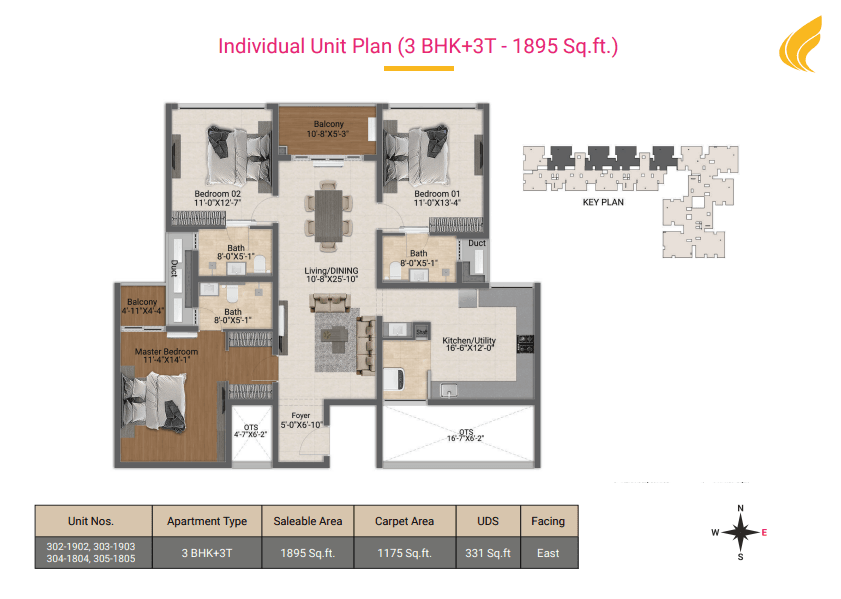
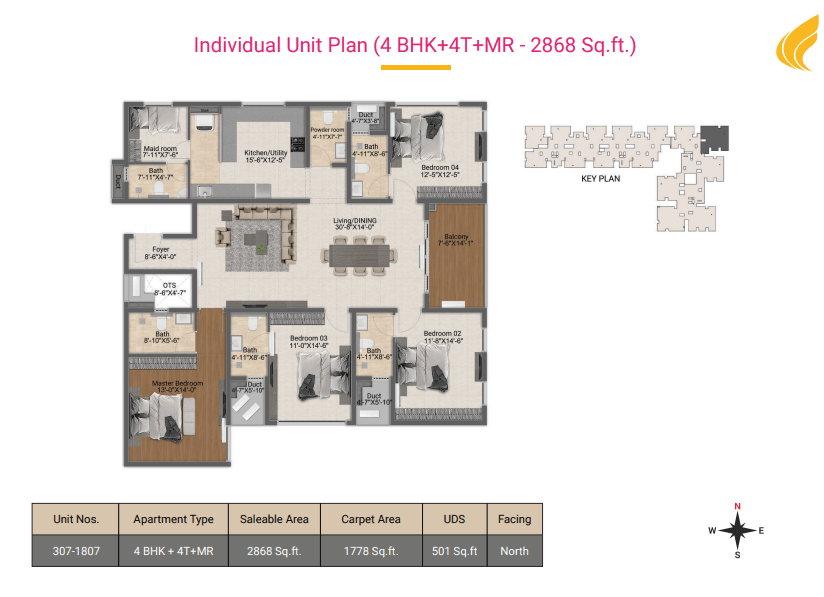
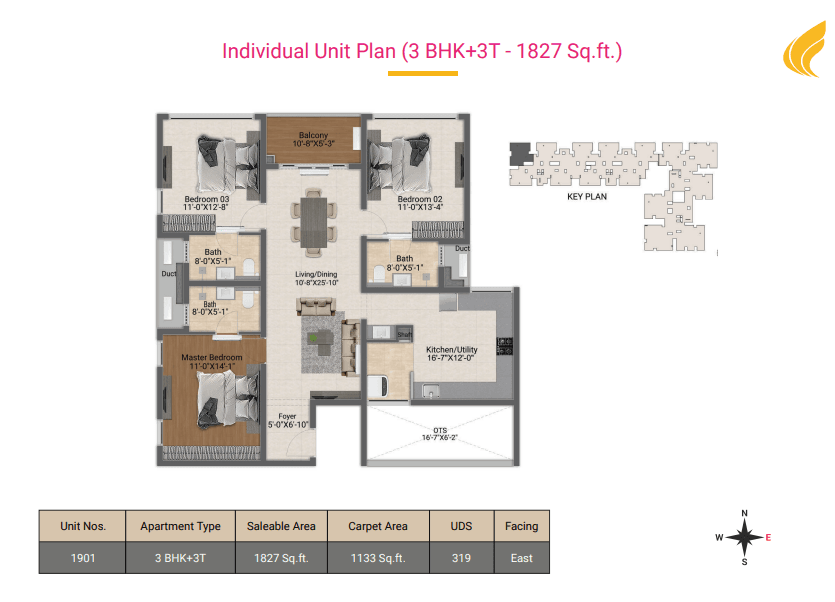
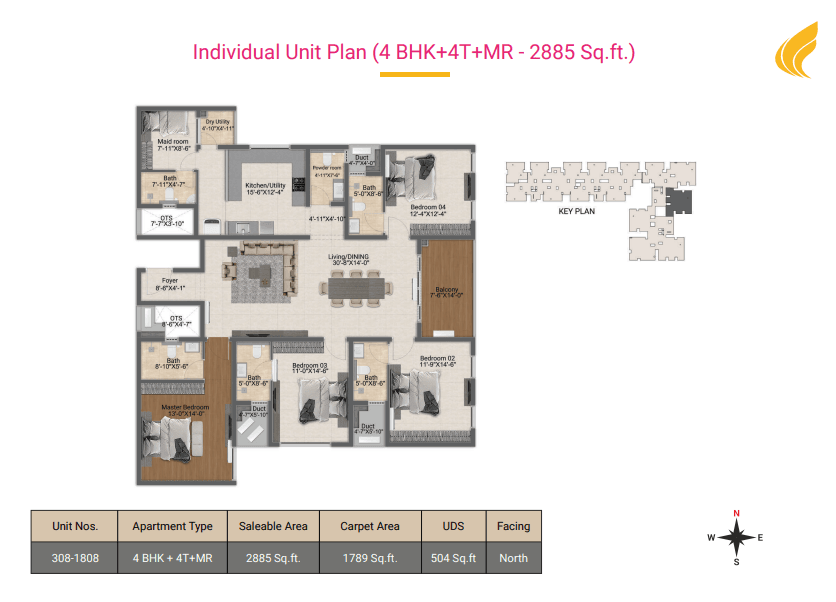
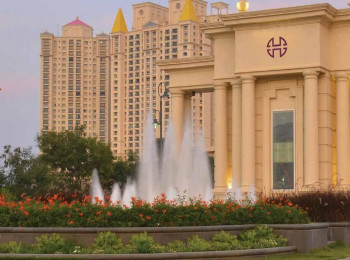
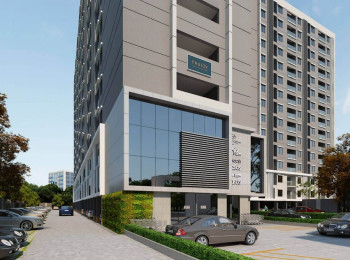
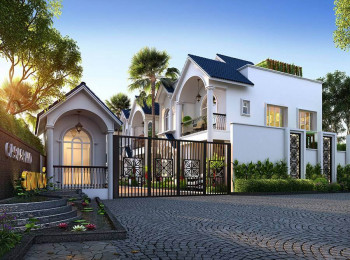
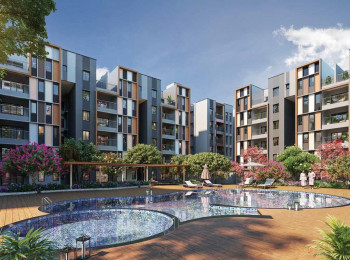
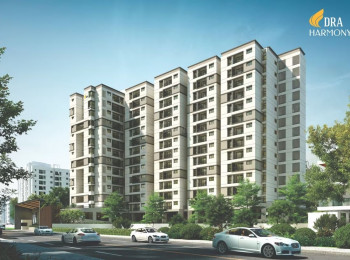
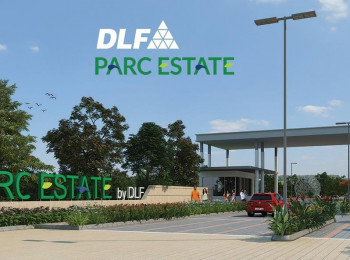
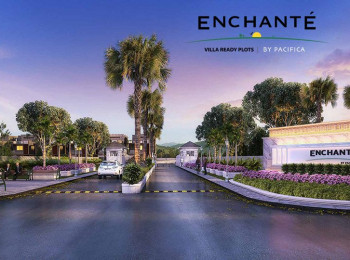
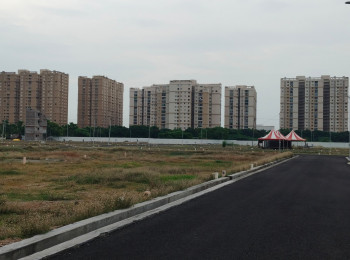
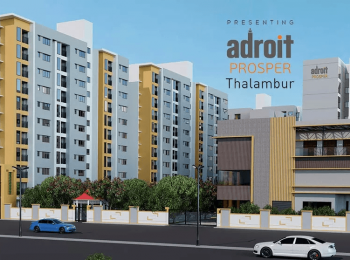
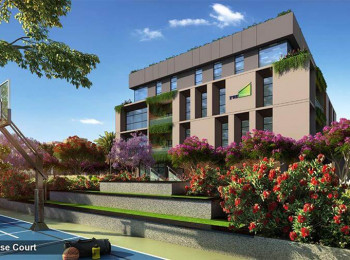
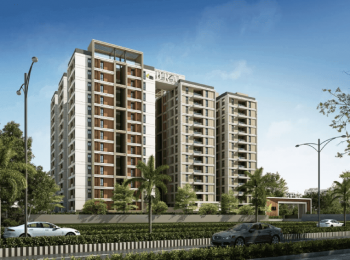
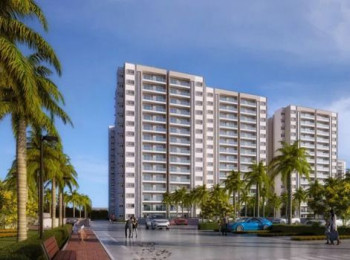
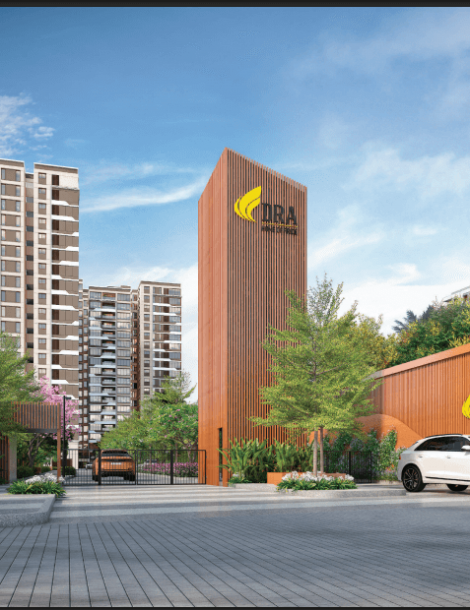
DRA Homes
DRA Management has collective industry experience of over 100 years and rich expertise across various functions of real estate development. All of which come together to spell NICE to our customers, employees, vendors, and other stakeholders. From being the harbingers of apartment complex concept in Bangalore to developers of South India’s first-ever township, DRA has proven its expertise and made an indelible mark across the cities of Bangalore, Chennai, Goa, and Mysore
DRA delivers Quality & Value leading to the invaluable trust of our clients by maintaining transparency in all our transactions, Applying appropriate and efficient technologies, Monitoring & evaluating processes & procedures continuously, Ensuring timely completion of projects.
This will be achieved through continual improvement and dedication by our trained team of people.