Property Details
| Nikoo Garden Estate | Apartments |
|---|---|
| Project Location |
Sadahalli, Devanahalli
|
| Total Land Area |
29 Acres
|
| No. Of Units |
1850 Units
|
| No. Of Blocks |
10 Towers
|
| No. Of Floors |
2B + G + 22 Floors
|
| Unit Variants |
Studio 1, 2, 2.5, 3, 3.5, 4 BHK
|
| Possession Time |
Dec, 2030
|
| RERA Registration Number |
PRM/KA/RERA/1251/472/PR/260825/008038
|
Description
Nikoo Garden Estate Apartments in Devanahalli is the new ultra-premium residential Apartment project being launched near Bangalore International Airport, North Bangalore.
The residential enclave, Nikoo Garden Estate, is spread across a sprawling 29-acre land and features the very best in Bhartiya City’s luxury segment. The project offers spacious 1,2,2.5,3,3.5 & 4 BHK apartments with luxurious features.
Beautiful landscapes, acres of green spaces, an 80,000 square foot clubhouse area housing every premium amenity imaginable, and green covers all around Nikoo Garden Estate make it more special & Elite.
The builder is guaranteed to bring a quality living experience to the community of Sadahalli, Devanahalli near Bangalore International Airport with brilliant architecture and a contemporary-style lifestyle in Nikoo Garden Estate.
Nikoo Garden Estate Location has excellent connectivity & it is located at the heart of North Bangalore in Sadahalli, Devanahalli, right off Bellary Road (NH4) at the crux of Bangalore International Airport, KIADB Aerospace Park, Prestige Tech Cloud, Yelahanka, Hebbal, and more.
Some of the Amenities at Nikoo Garden Estate will include a fully equipped 80000 sq.ft Clubhouse area, landscaped gardens, a gymnasium, a swimming pool, recreation rooms, outdoor sports courts, a children’s play area, a party hall, meticulously planned with utmost importance for state-of-the-art 24/7 security.
Unit Types
| Unit Type | Saleable Area | RERA Carpet Area | Price |
|---|---|---|---|
| Studio | 559 | N/A | ₹ 67 - 69 Lacs |
| 1 BHK | 793 Sqft | N/A | ₹ 94 - 96 Lacs |
| 2 BHK | 1126 - 1176 Sqft | N/A | ₹ 1.27 - 1.37 Cr |
| 2.5 BHK | 1343 - 1388 Sqft | N/A | ₹ 1.51 - 1.59 Cr |
| 3 BHK | 1743 - 1842 Sqft | N/A | ₹ 1.91 - 2.07 Cr |
| 3.5 BHK | 2045 - 2207 Sqft | N/A | ₹ 2.25 - 2.50 Cr |
| 4 BHK | 2504 Sqft | N/A | ₹ 2.75 - 2.84 Cr |
Amenities

ATM

Electricity

Garden

Gym

Lift

Parking

Play Ground

Security

Water
Features
-
Structure
RCC Framed Earthquake-Resistant Structure.
Cement Blocks for All Walls Wherever Applicable. -
Flooring
Foyer, Living, Kitchen, Dining, Corridors, decks, Bedrooms.: Vitrified Tiles.
Toilets, Balcony, Utility: Anti-skid ceramic tiles. -
Doors
Main Door – Flush Doors with pre-engineered frames and all fittings.
Internal Doors – Flush Doors with pre-engineered frames and all fittings.
External Doors – UPVC Frames and Sliding Shutters. -
Plumbing and Sanitary
All CP fittings and Sanitaryware of premium quality from Jaquar / Hindware / Parryware or equivalent.
Wall mount cascade EWC in the Master Bedroom Toilet and floor mounted in other toilets.
Rainwater Harvesting drain pipes included. -
Security
Suitable Size and Capacity Passenger and Service Lifts in Every Block and Tower.
Round-the-clock security with an intercom facility.
CCTV Camera at all vantage points. -
Electrical
3-phase power supply from BESCOM grid.
Modular switches of reputed make.
Copper electrical wiring all throughout via concealed conduits.
100% Power backup for elevators, common areas & pumps.

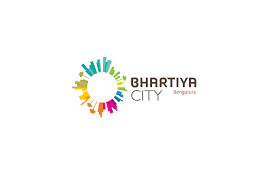
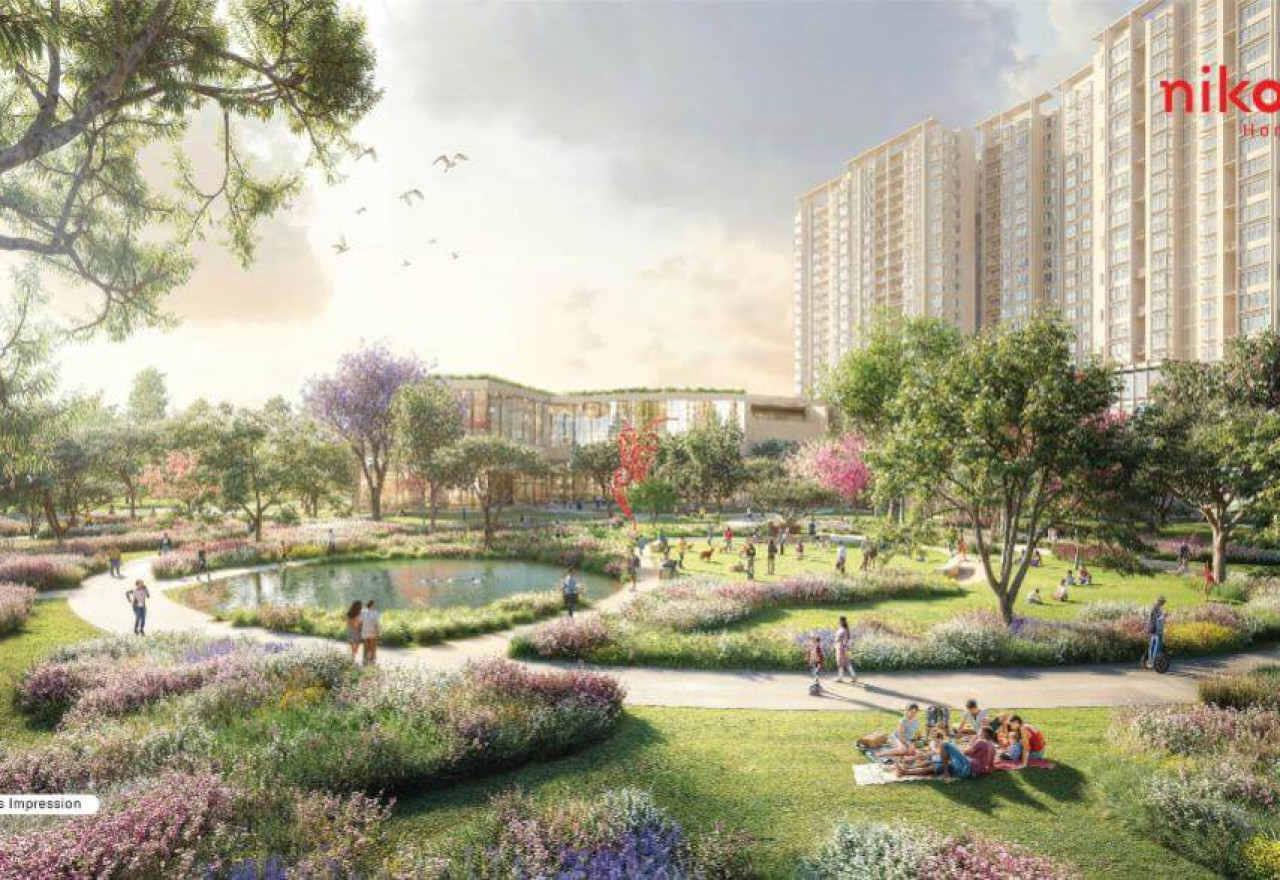


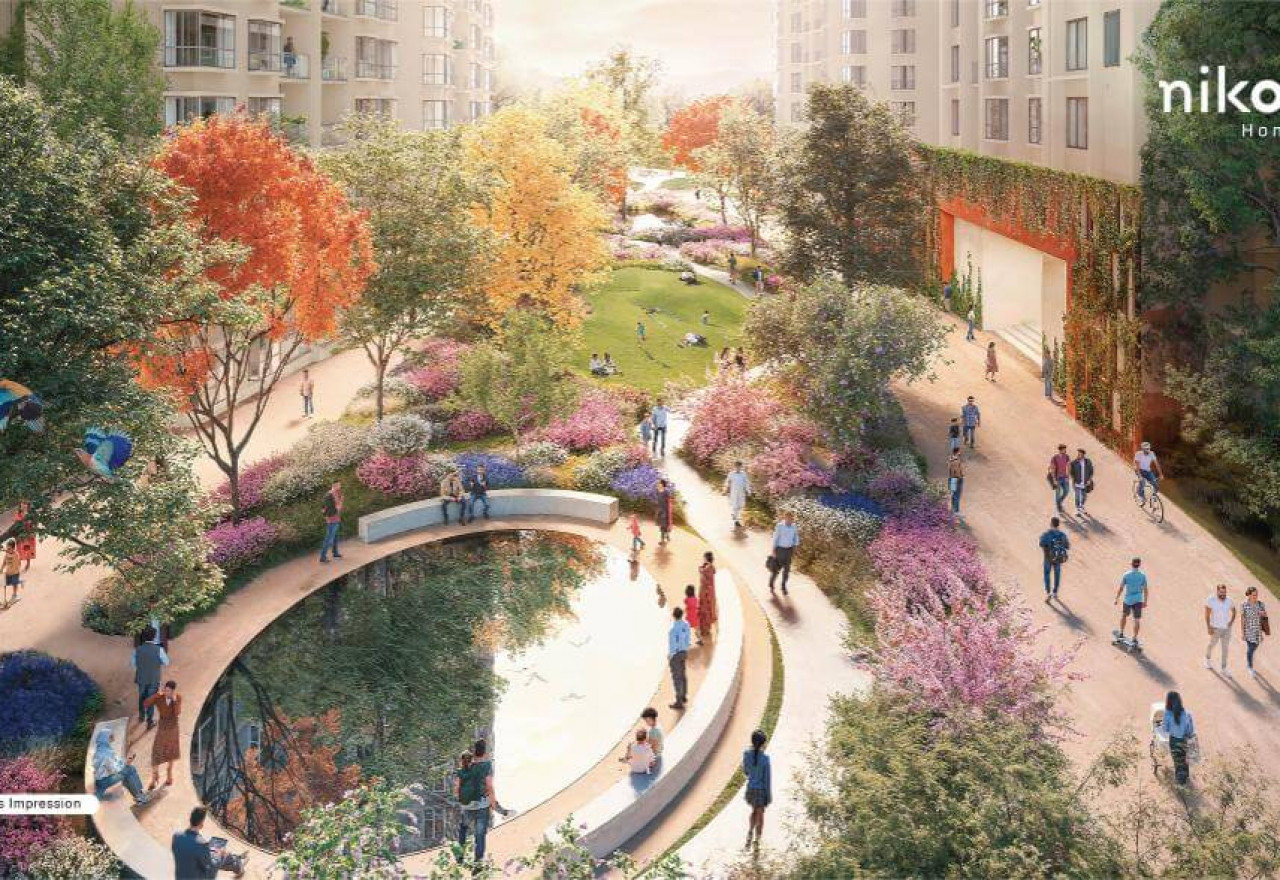
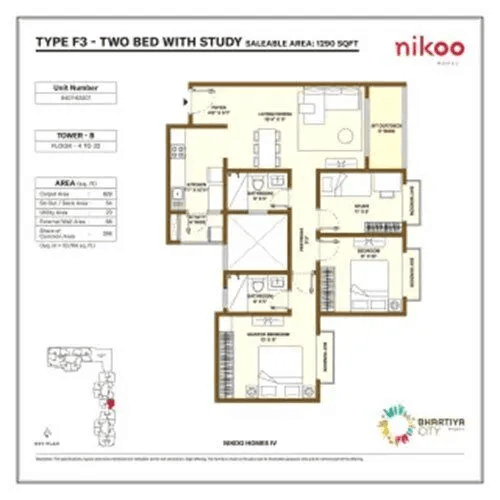
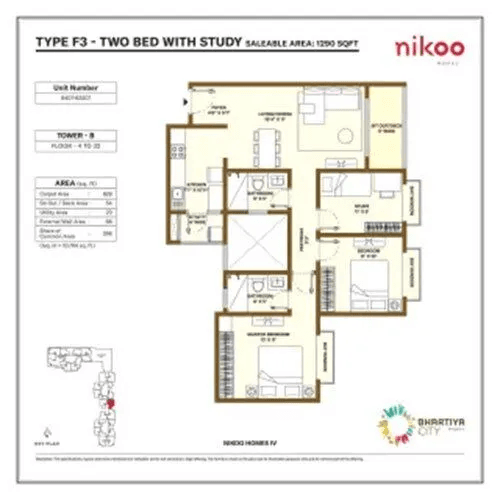
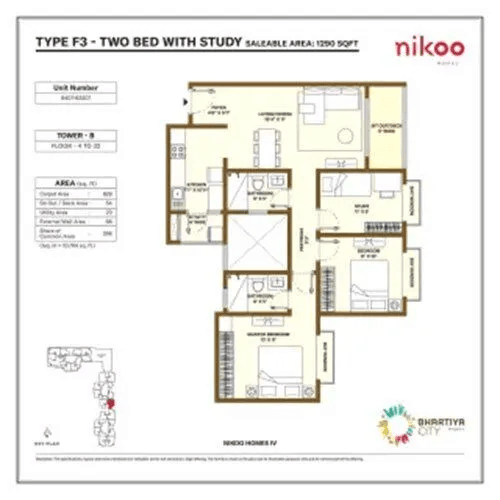
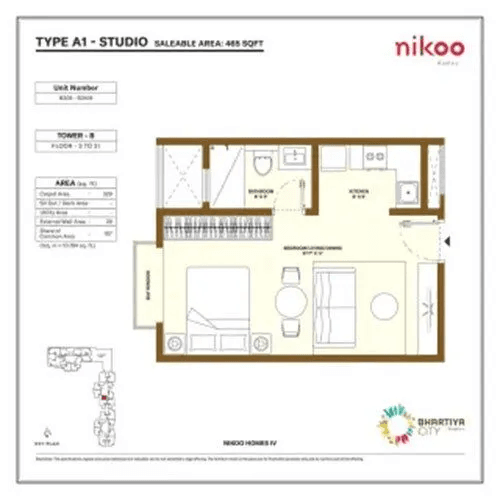
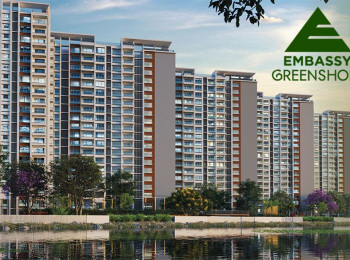
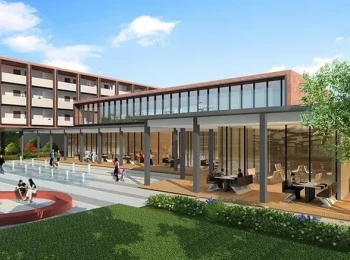
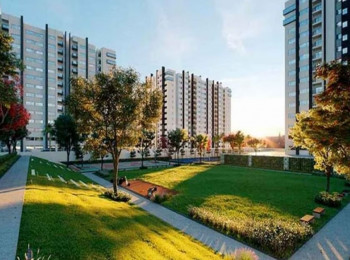
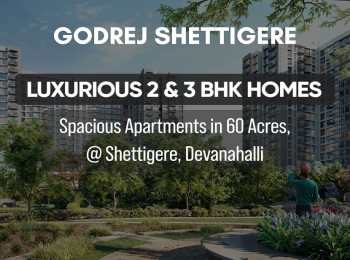
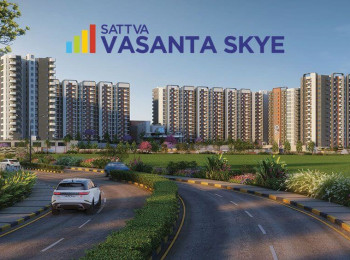
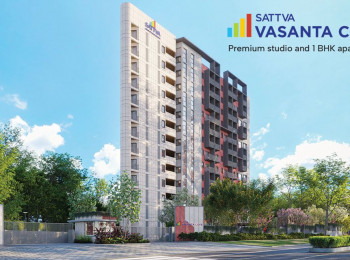
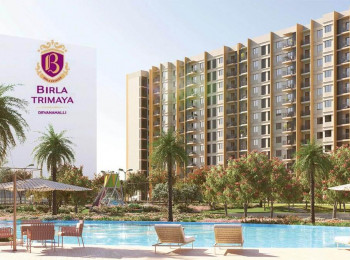
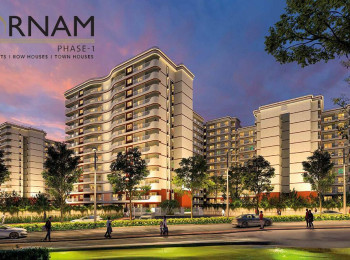
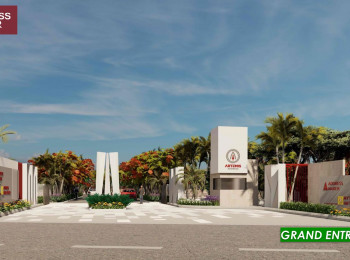
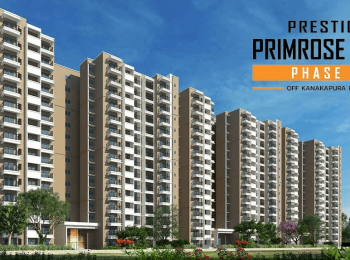
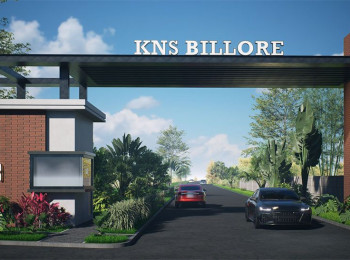
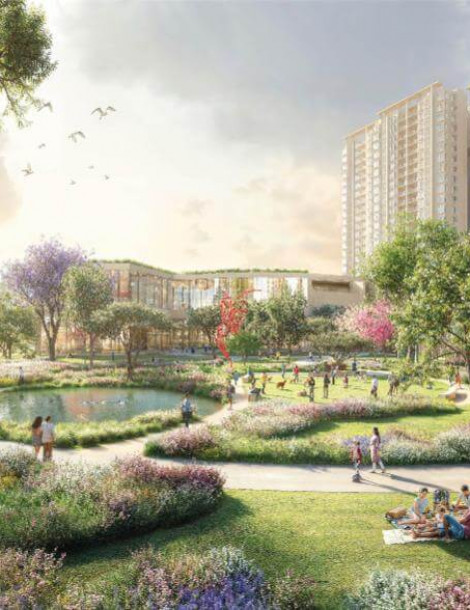
Bhartiya City Group
Being primarily engaged in and exports of leather apparel through a listed entity, Bhartiya Group has been ruling the real estate market since its inception in 2006 of business. They believe in the concept of quality construction which makes it to be the perfect design for a good lifestyle.
Enhancing the quality of life across the world for over 30 years, this builder has seen a fast pace development offering turnkey building solutions. Led by this simple philosophy, the Bhartiya Group is working on a number of projects delivering quality end-to-end construction services from concept to completion, including project management. And hence, this builder is identified as one of the best one delivering the best of all homes. Explore details of Phase 5 & Leela Residency.