Property Details
| SBR One Residence | Apartments |
|---|---|
| Project Location |
Whitefield, Bangalore
|
| Total Land Area |
12 Acres
|
| No. Of Units |
930 Units
|
| No. Of Blocks |
5 Towers
|
| No. Of Floors |
G + 20 Floors
|
| Unit Variants |
2.5, 3 BHK
|
| Possession Time |
Dec, 2030
|
| RERA Registration Number |
PRM/KA/RERA/1251/446/PR/131224/007297
|
Description
SBR One Residence is a new residential apartment project launched right off Hope Farm Junction in Whitefield, East Bangalore.
This premium residential enclave is spread across a sprawling 12-acre piece of land on Channasandra Road in Whitefield featuring the very best in SBR Group’s premium living segment. The project offers 2.5 & 3 BHK Apartments with luxurious amenities, a lavish clubhouse with a swimming pool, and facilities.
Located near Hope Farm junction, the project is less than 10 minutes away from the Major IT and Business hubs of Whitefield and ITPL with Old Madras Road, KR Puram, and Hoodi all in close vicinity.
The builder is guaranteed to bring a quality living experience to the community of Belathur, Seegehalli near Whitefield with brilliant architecture and an equivalent lifestyle in SBR One Residence.
SBR One Residence Location has excellent connectivity & it is located at the heart of Whitefield in East Bangalore at the crux of Hope Farm Junction, Kadugodi, Whitefield Main Road, ITPL, Hoodi, Old Madras Road, and more key locations.
Some of the Amenities at One Residence by SBR include a fully equipped clubhouse, multiple landscaped gardens, a cricket pitch, a gymnasium, a swimming pool, recreation rooms, outdoor sports courts, a children’s play area, party halls, a meticulously planned utmost importance to state-of-the-art 24/7 securities.
Unit Types
| Unit Type | Saleable Area | RERA Carpet Area | Price |
|---|---|---|---|
| 2.5 BHK | 1191 - 1310 Sqft | N/A | ₹ 1.69 - 1.85 Cr |
| 3 BHK | 1624 - 1752 Sqft | N/A | ₹ 2.28 - 2.45 Cr |
Amenities

ATM

Electricity

Garden

Gym

Lift

Parking

Play Ground

Security

Water
Features
-
Structure
RCC Framed structure.
All structural elements are designed to be earthquake-resistant, in compliance with Seismic Zone II standards. -
Flooring
LIVING/DINING/PASSAGE/BEDROOMS: Premium-quality Gres Tough high-strength digital floor tiles for flooring and skirting in 800 x 1600 size (Kajaria/Somany/Equivalent).
KITCHEN: Premium-quality vitrified tiles for flooring and skirting in 800 x 1600 size (Kajaria/Somany/Equivalent).
TOILETS: Flamed finish granite flooring with shower drain. -
Doors
Main Door (1050mm x 2400mm): Premium-quality Mahogany/Red Meranti wood frame spanning the full wall width, with architraves on both sides. The door features a veneered solid flush door shutter of 40mm thickness with all-around teakwood beading and P.U. polish finish on both sides with an IP-based smart door lock.
Bedroom Door (900mm x 2400mm): Red Meranti/Mahogany wooden frame with a solid flush door, veneered on both sides with PU finish.
Windows (1500mm High): Specially designed 3-track uPVC sliding windows with mosquito mesh and hardware from a reputed brand. -
Plumbing and Sanitary
Reputed brand horizontal geyser with 15L capacity in all toilets (Jaquar/Havells/Equivalent).
Premium-quality sanitary and chrome-plated fittings with thermostatic diverter in toilets (Jaquar/Equivalent).
Rainwater Harvesting drain pipes included. -
Security
2 high-speed passenger lifts with auto rescue device and 1 service lift (capacity as per traffic analysis) per block, from a reputed brand (Kone/Schindler/Toshiba/Equivalent).
CCTV Surveillance System with Solar Powered Fencing on Compound Wall.
IP-based video door phone with lobby, inter-flat, and security connectivity. -
Electrical
BESCOM power supply: 4 KW for 2.5 BHK and 5 KW for 3 BHK.
Concealed copper wiring (Havells/Polycab or equivalent).
Premium-quality modular switches of reputed brands (ABB/Legrand/Havells/Equivalent) for non-IoT switches.
100% DG backup for all common areas and facilities & DG backup for EB power supply, with the flexibility to use any electrical points (except heating points) up to 50% of the allocated connected load.

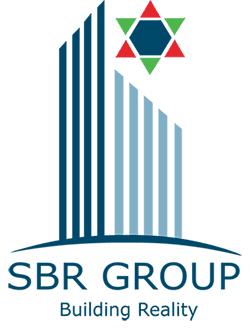
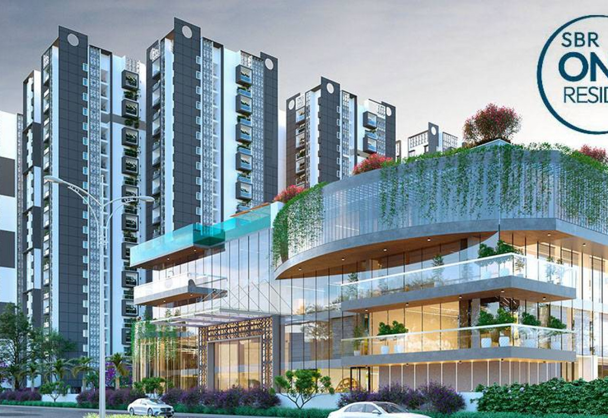
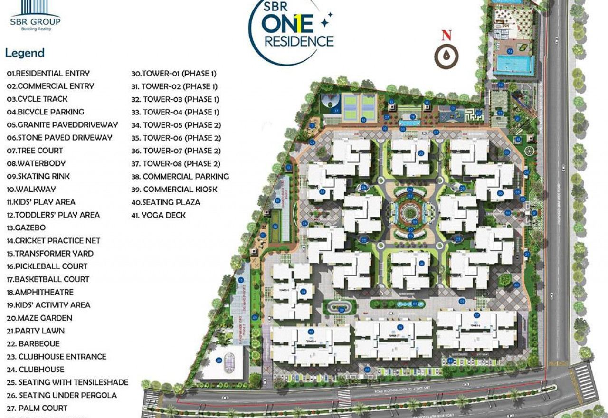
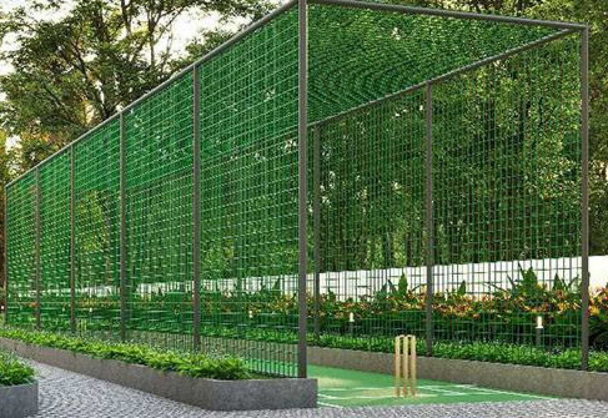
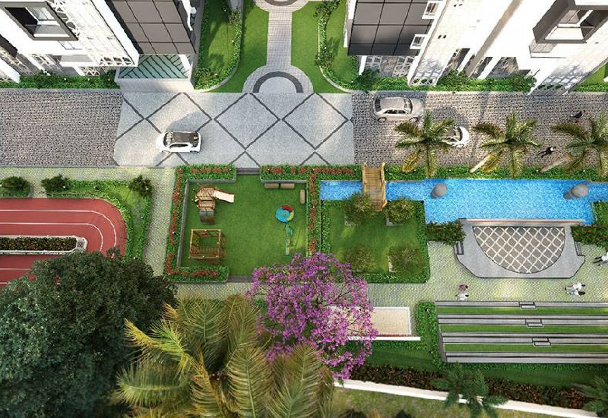
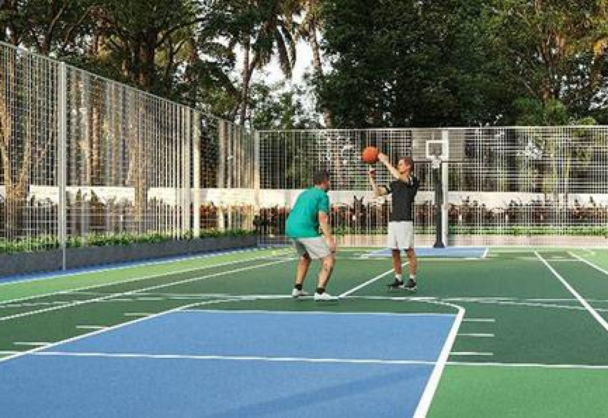
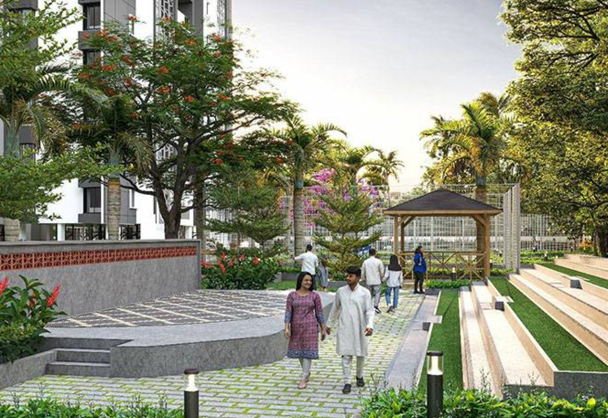
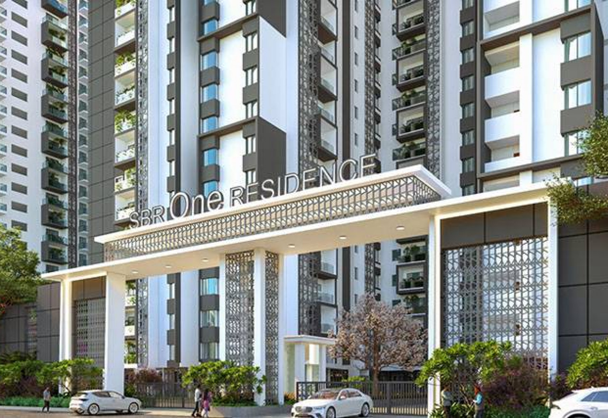
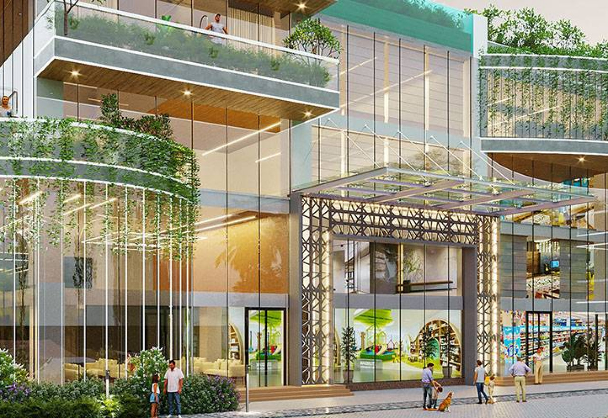
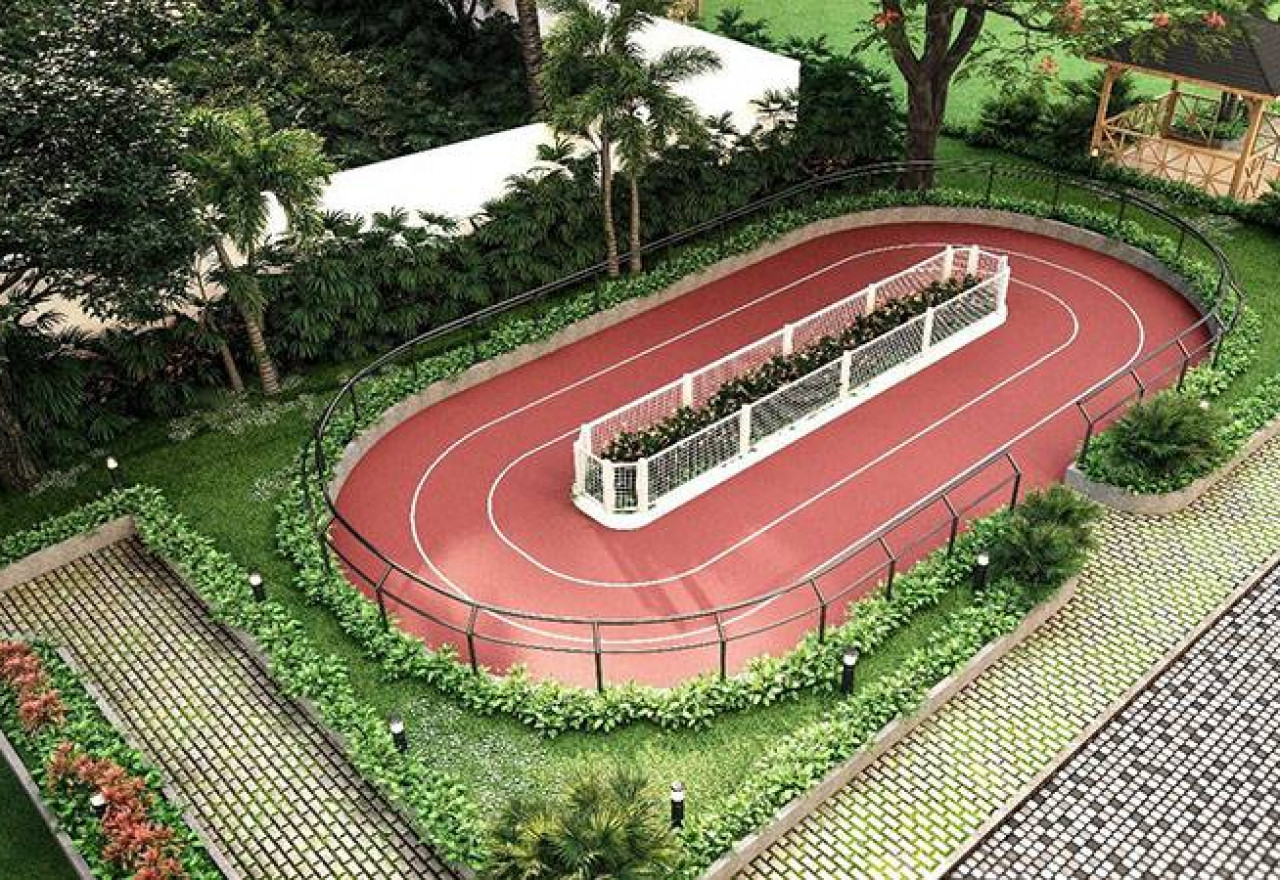
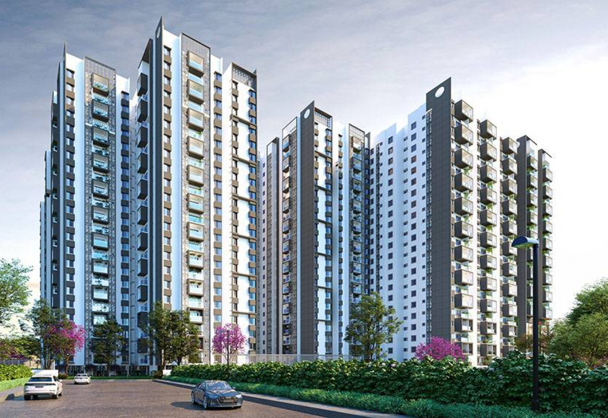
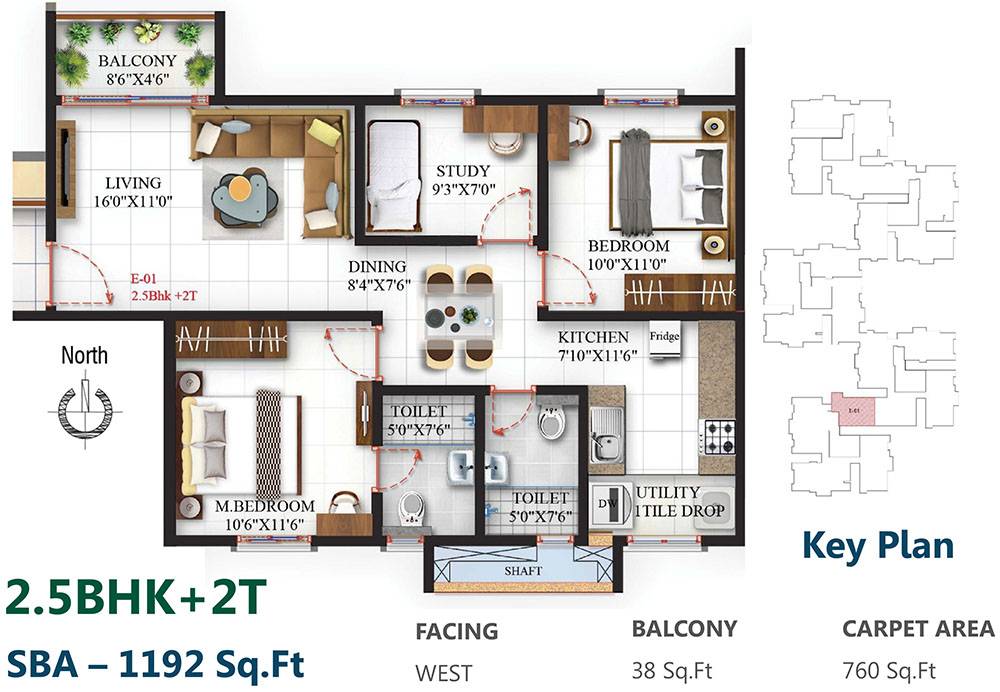
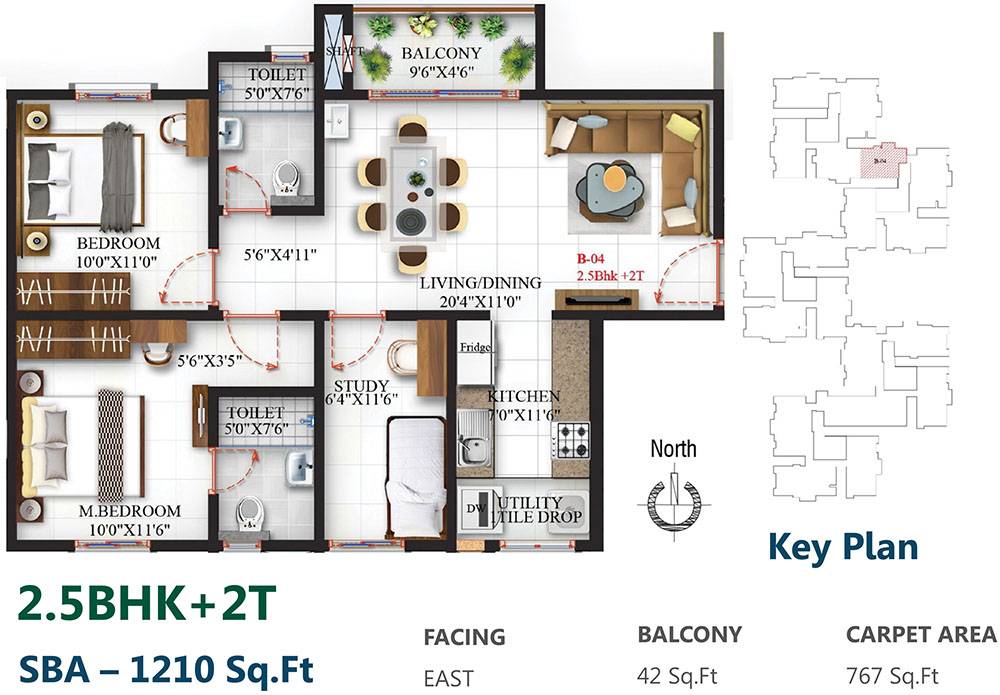
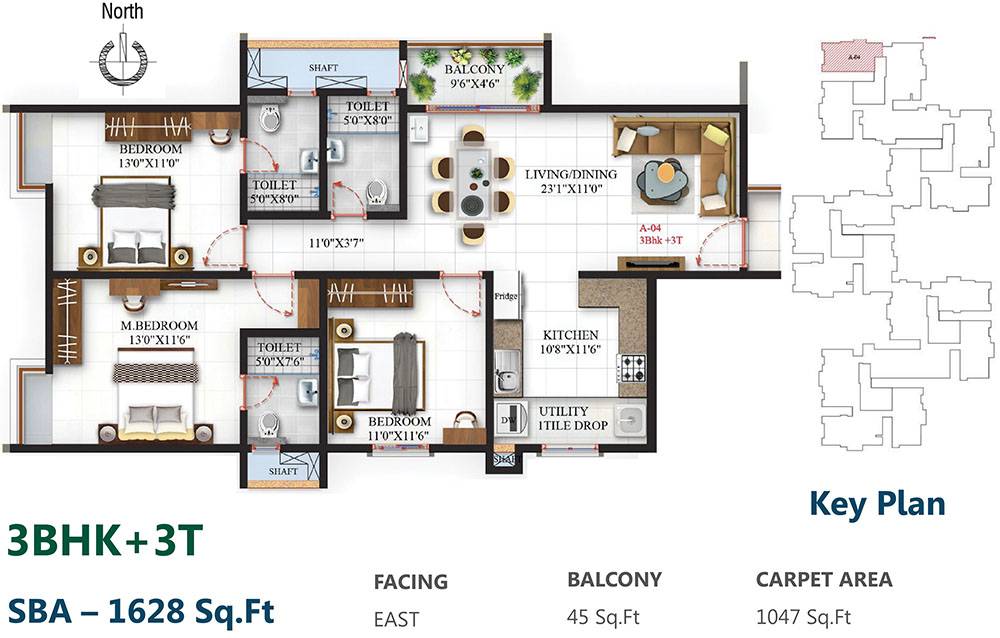
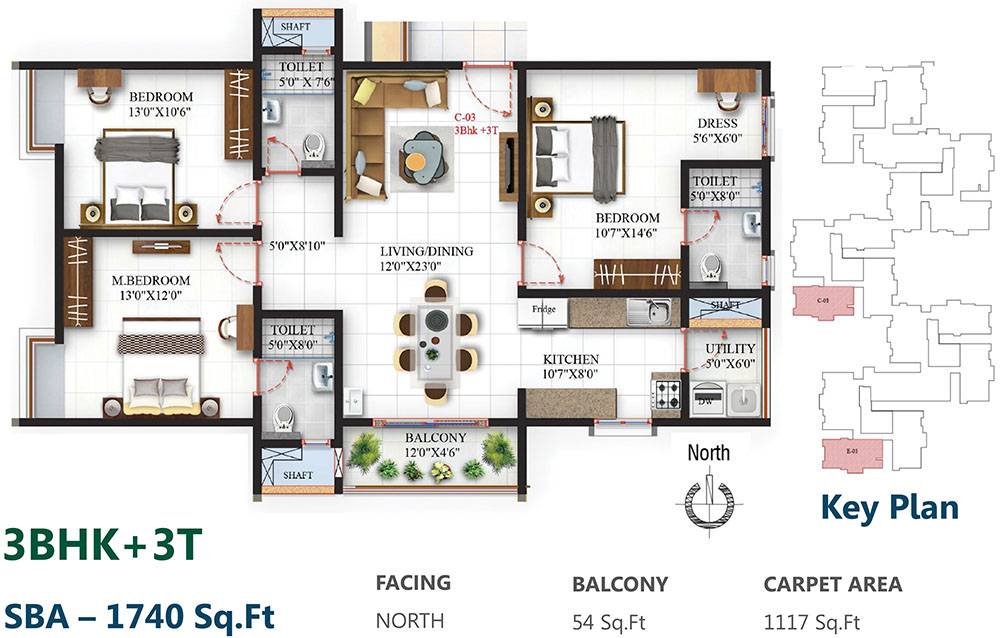
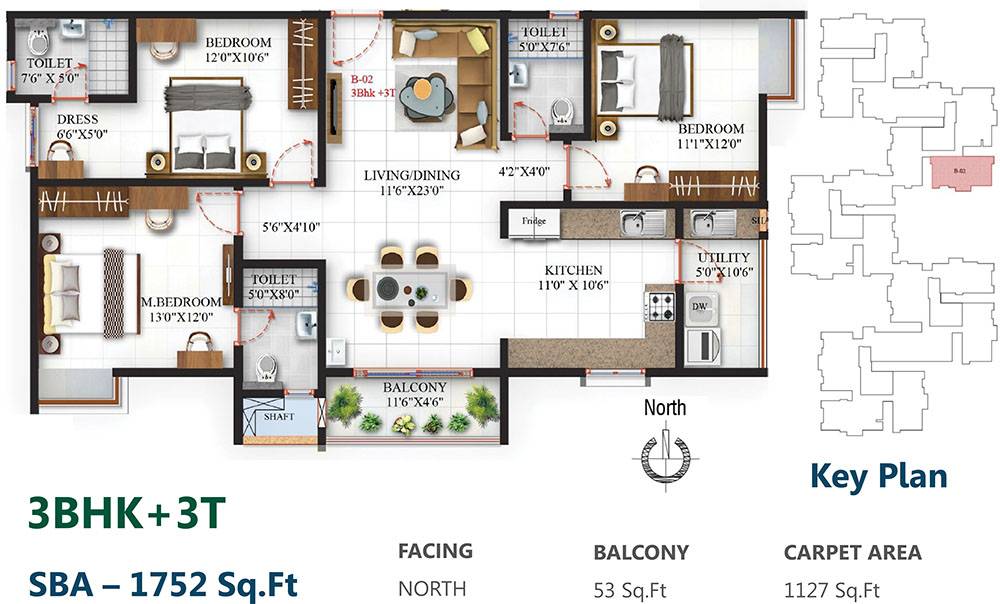


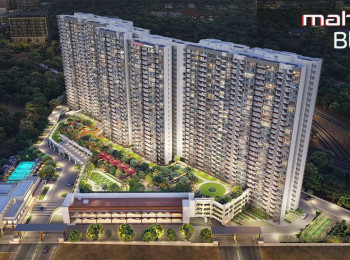
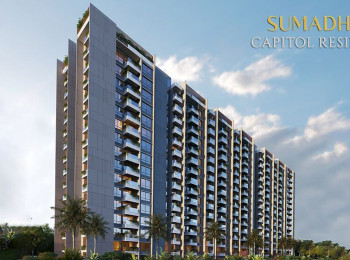
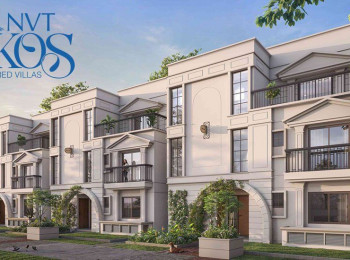
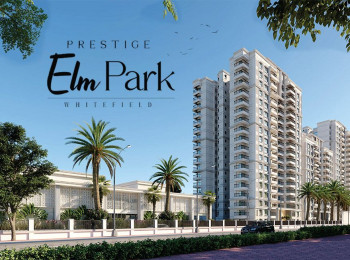
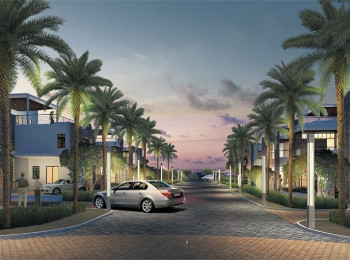
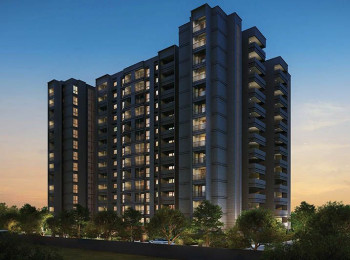
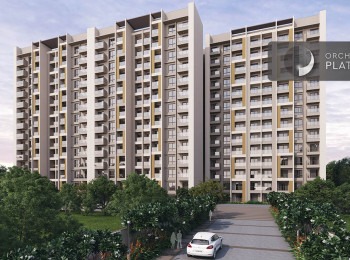
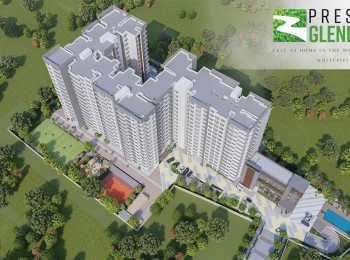
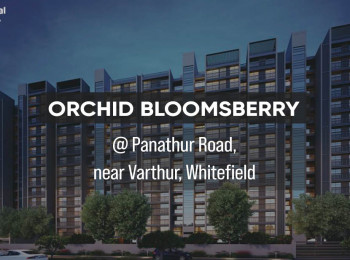
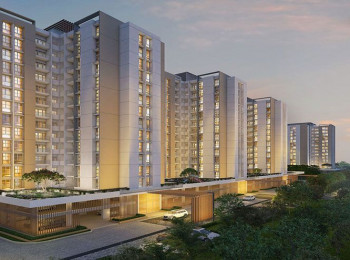
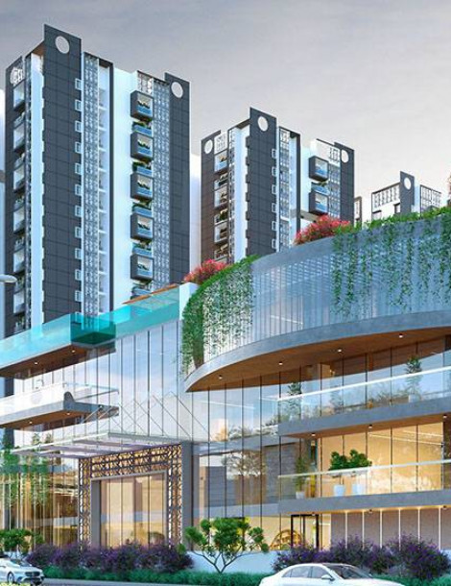
SBR Group
SBR Group is an integrated real estate development firm that fulfills all requirements that translate customers’ dreams of quality living space into reality. SBR GROUP successfully delivered several Infrastructural activities like the Layout Formation of commercial and Residential complexes. This Group is a brainchild of successful entrepreneurs from different walks of life coming together for the sole purpose of developing infrastructure that meets the requirements of the End User.
The Core values of the Group are Trust, Transparency, Quality, and Timely Delivery. These values are inherited and are apparently engraved in the Top Management Team. Each Vertical of the organization is independently led by Senior Professionals, with ample knowledge of the Real Estate Industry.
The Group is present, on a Growth Trajectory, with several ‘Ongoing’ Residential and Commercial Complexes, and also acquired land parcels in Bangalore East to further enhance its footprint. The company aspires to be among the top real estate companies in the coming ten years.
SBR Group’s core values of Transparency, Clear Titles, and Ethical Business Practices have set the company apart. Strict adherence to statutory compliance has earned SBR Group admiration from all its delighted customers.