Property Details
| Chaithanya Sankhya | Villas |
|---|---|
| Project Location |
Budigere Cross, off Old Madras Road
|
| Total Land Area |
2.9 Acres
|
| No. Of Units |
44 Units
|
| No. Of Blocks |
2 Tower
|
| No. Of Floors |
B + G + 22 Floors
|
| Unit Variants |
3 BHK
|
| Possession Time |
Nov, 2028
|
| RERA Registration Number |
PRM/KA/RERA/1251/446/PR/271123/006439
|
Description
Chaithanya Sankhya is the new ultra-luxury residential apartment project with private gardens launched in Budigere Cross, off Old Madras Road, Bangalore.
The residential enclave, Chaithanya Sankhya features truly never-before-seen architecture in its IBGC Platinum Pre-Certified towers and the best in Chaithanya Projects’ luxury living segment. The project offers spacious “Sky Bungalow” Apartments with luxurious interiors and features.
Beautiful landscapes with lavish private garden spaces (55%) for every Sky Bungalow and an exclusive community of just 44 units in Chaithanya Sankhya make it more special & Elite.
The builder is guaranteed to bring a quality living experience to the community of Budigere Cross, Old Madras Road, Whitefield East Bangalore with brilliant architecture, an exquisite green-filled design, and an equivalent lifestyle in Sankhya overlooking villas at Chaithanya Samarth.
Chaithanya Sankhya Location has excellent connectivity & it is located at the crux of Budigere Cross, Old Madras Road just a short drive from Old Madras Road, KR Puram, and Whitefield near existing and upcoming communities & facilities. Landmark townships like Brigade Buena Vista, Prestige Tranquility, and Shriram Greenfield surround the Sankhya project.
Amenities at Chaithanya Sankhya include The Oasis, which features a fully equipped clubhouse, jogging area, swimming pool, gymnasium, outdoor tennis courts, children’s play area, party hall, and meticulously planned with utmost importance to state-of-the-art 24/7 security.
Unit Types
| Unit Type | Saleable Area | RERA Carpet Area | Price |
|---|---|---|---|
| 3 BHK | 5998 - 6677 Sqft | N/A | ₹ 9 Cr |
Amenities

ATM

Electricity

Garden

Gym

Lift

Parking

Play Ground

Security

Water
Features
-
Structure
RCC framed structure with RCC shear walls
-
Flooring
Living, Dining, Kitchen, and Pooja room: Marble.
All Bedrooms: Engineered wood/Laminated Wood.
All Bathrooms: Combination of Stone/Marble/Tiles.
Kitchen: Combination of Wood/Granite/Tiles. -
Doors
Main door: Teakwood Paneled Door.
Other Doors: Solid Core Flush Door.
Windows: UPVC/Aluminium with Appropriate Hardware. -
Plumbing & Sanitary
Sanitary fittings: Counter Mounted Wash Basins Wall Mounted EWC with Concealed Cistern.
CP fittings: Imported CP Faucets and Accessories.
Wash Basin with Vanity and Mirror, EWC, and Shower with Enclosure for all bathrooms. -
Security
Advanced access controlled lifts of reputed make for each sky bungalow unit.
Round-the-clock security with an intercom facility
24/7 Surveillance Cameras Across the Property. -
Electrical
Designed for 12 KW BESCOM Supply with 100% DG Backup for all apartments.
Modular Switches & Accessories with HFFR Wires of Reputed Make with Adequate Lighting & Power Points at Suitable Locations.
AC: Provision for VRV System.


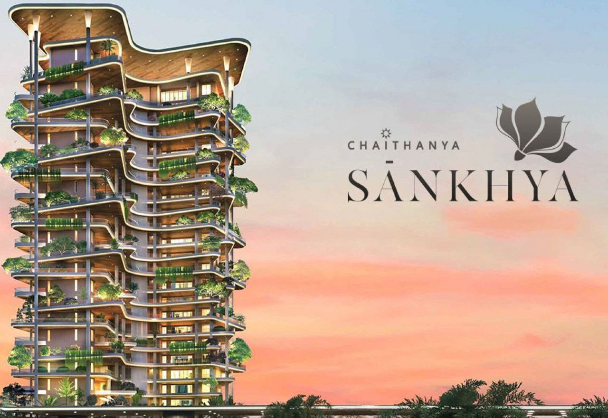
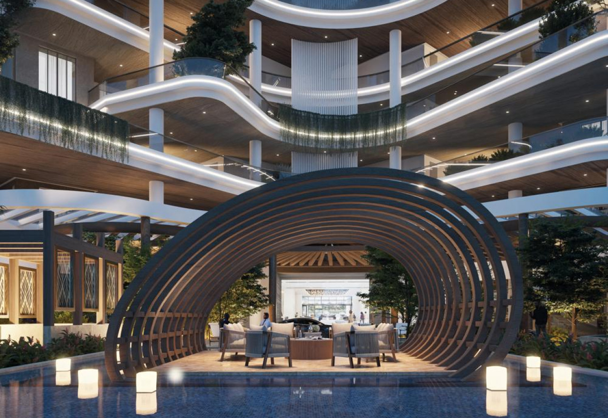
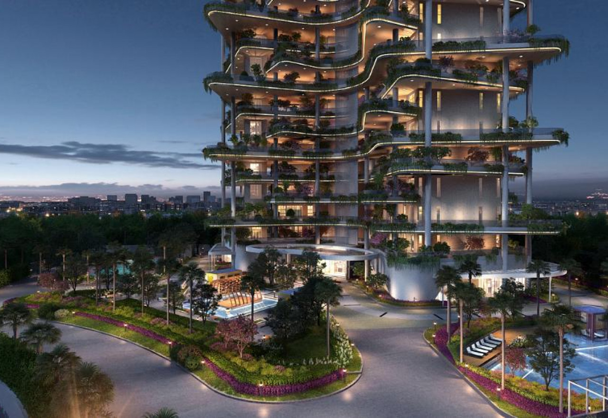
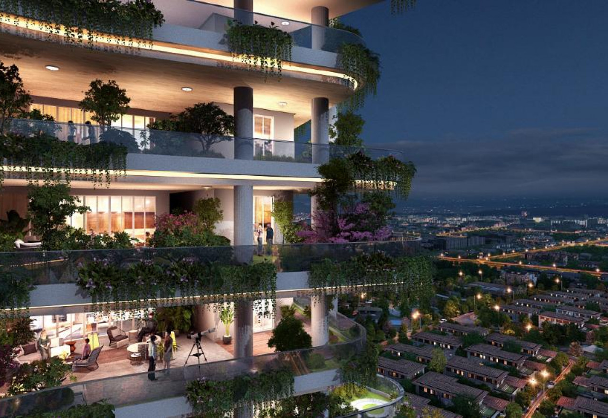
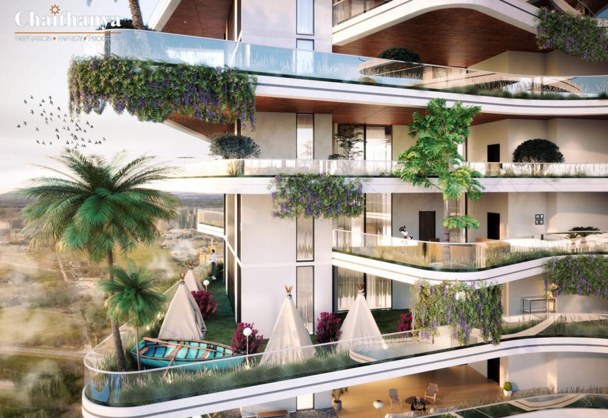
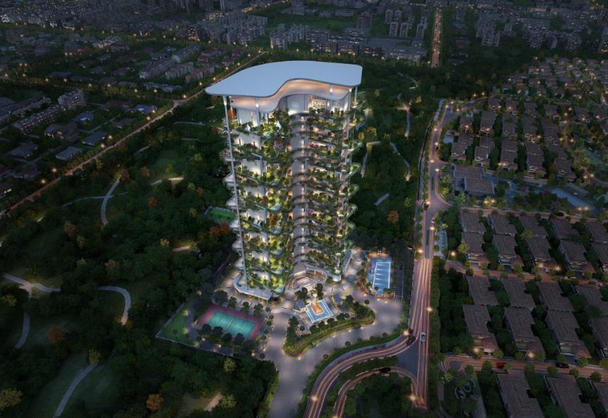
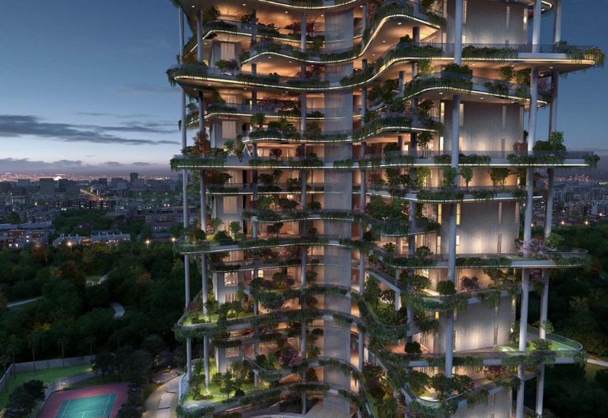
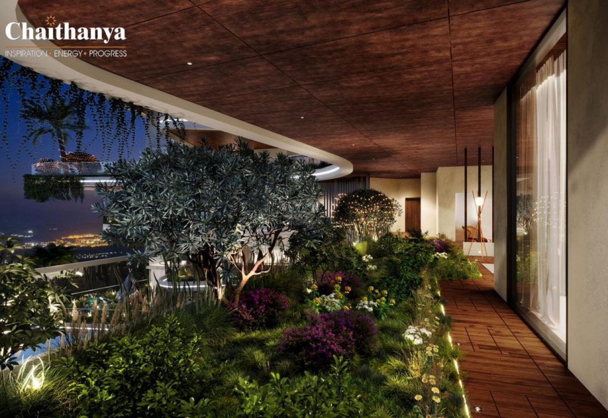
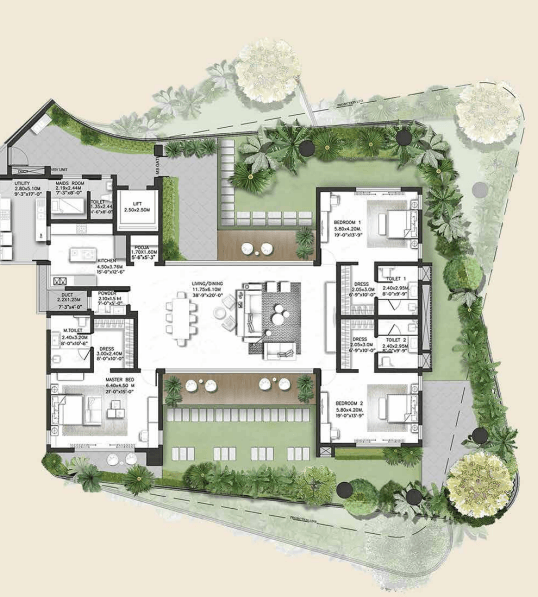
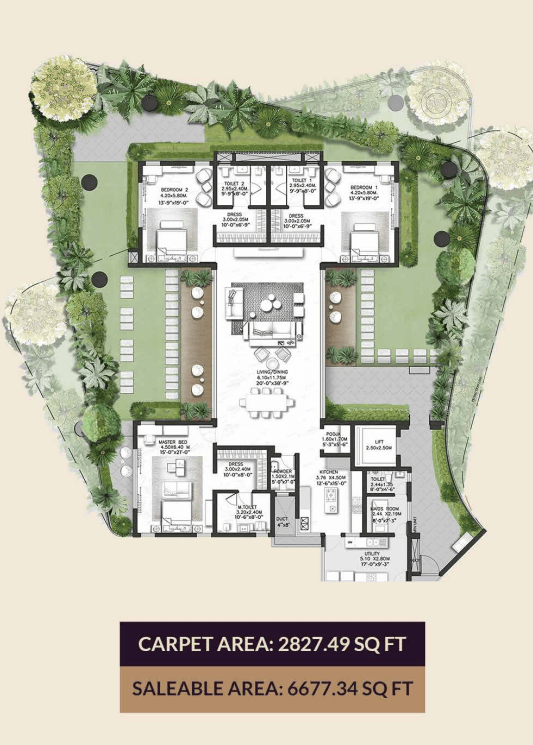
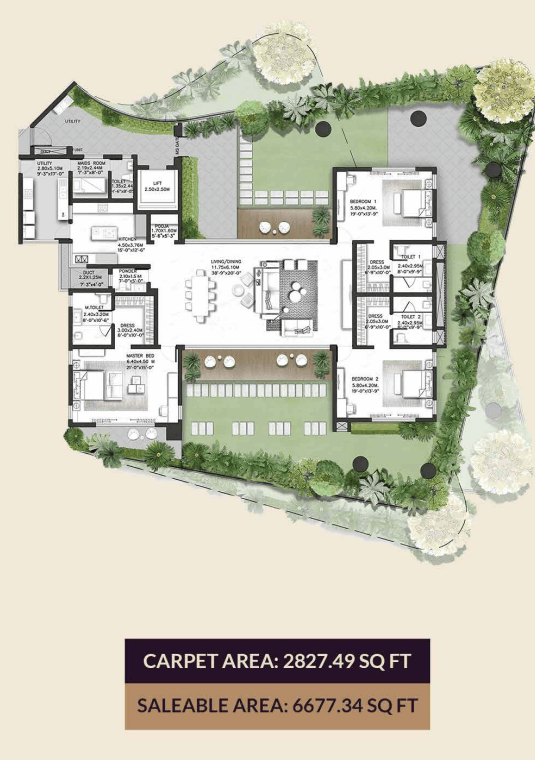
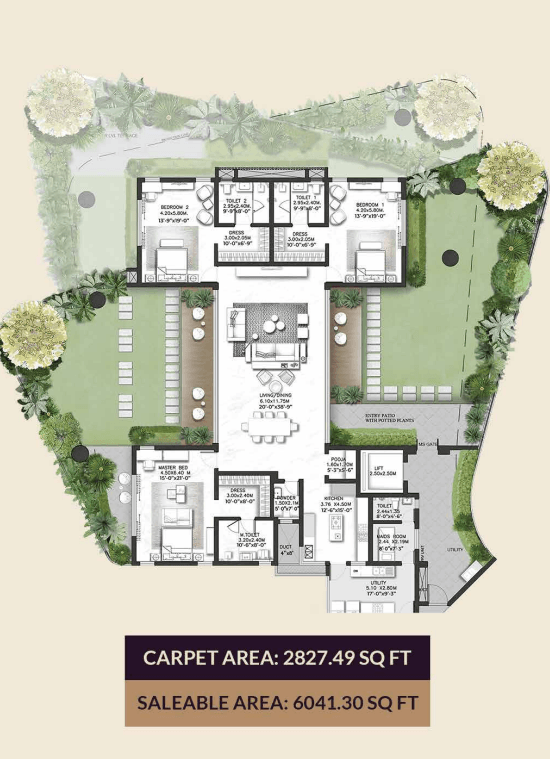
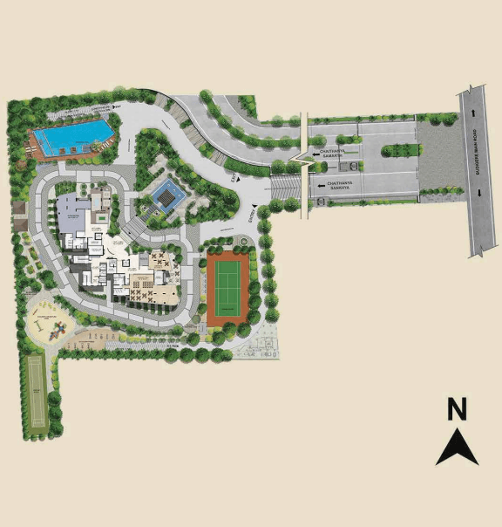
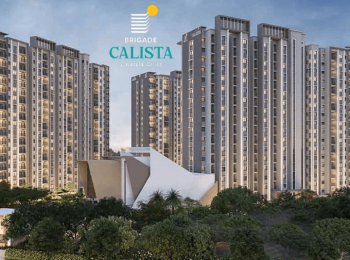
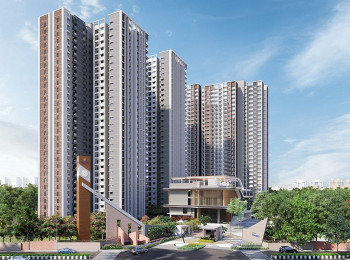
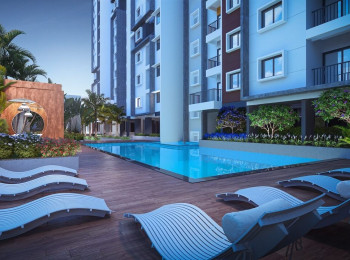
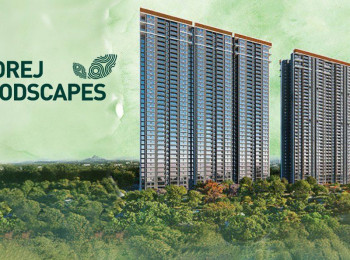

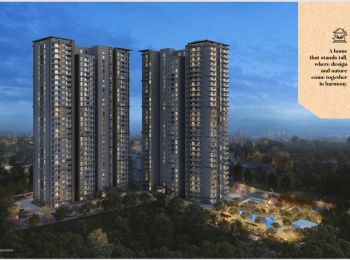

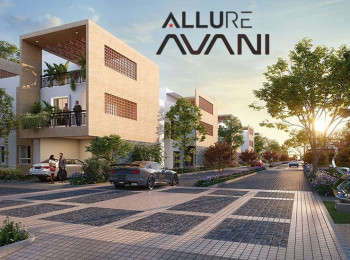
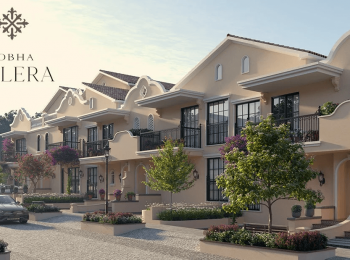
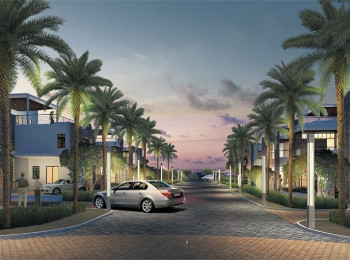
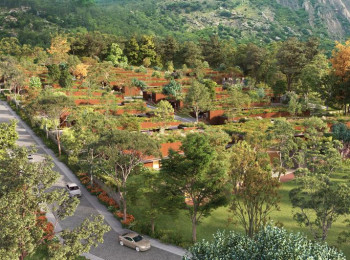
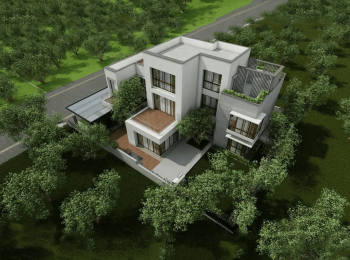
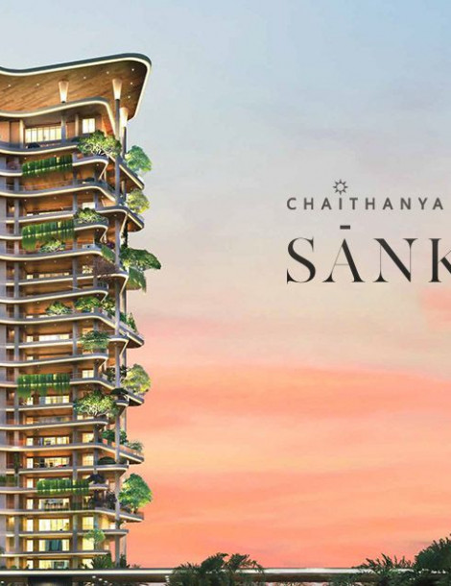
Chaithanya Projects
At Chaithanya, we take great pride in our creations. Built with passion and precision. And designed to deliver perfection. No detail is too small nor any vision too big. With superior craftsmanship, creativity, and extensive planning, every home we design becomes a true reflection of everything that Chaithanya stands for. From the master plan to the concrete that forms the foundations of the structures that define them. Artfully done. Like a fine painting.
And our customers are our constant inspiration, challenging us to outdo and outbuild even ourselves every time. What results are masterpieces, living spaces that imbibe the character of the customer combing his individual needs, and lifestyle into transcendent living.
Planned, crafted, and created with engineering excellence to constantly delight. Every Chaithanya project has a unique feature that reinforces science in everyday lives. Be it the amenities that stand out and make a space for themselves or the incorporation of life sciences that support utility and comfort.