Property Details
| Concorde Eleve | Apartments |
|---|---|
| Project Location |
Old Madras Road, Bangalore
|
| Total Land Area |
2.16 Acres
|
| No. Of Units |
136 Units
|
| No. Of Blocks |
2 Towers
|
| No. Of Floors |
G + 36 Floors
|
| Unit Variants |
3, 4 BHK
|
| Possession Time |
Dec, 2029
|
| RERA Registration Number |
PRM/KA/RERA/1251/446/PR/210325/007608
|
Description
Concorde Eleve OMR is the new luxury residential apartment project right on Old Madras Road near Whitefield, East Bangalore.
The residential enclave, Concorde Eleve on OMR, features the best in the Concorde Group’s luxury living segment. The project offers spacious 3,4 BHK apartments with limited homes filled with luxurious features.
Beautiful landscapes with a grand entrance, 270̊ panoramic views from the homes, lush green cover, and over 70% open spaces with green cover all around make it more special & Elite.
The builder is guaranteed to bring a quality living experience to the community of Krishnarajapura (KR Puram) on Old Madras Road with brilliant contemporary architecture, optimised natural ventilation, and an equivalent lifestyle in Concorde Eleve.
Concorde Eleve OMR Location has excellent connectivity & it is located right on Old Madras Road at the heart of East Bangalore near KR Puram with Whitefield, Budigere Cross, Mahadevapura, Hoodi, Outer Ring Road, STRR, and more key locations of East Bangalore close by.
Some of the 20+ Amenities at Concorde Eleve include the 15,000sft Evoolve clubhouse, business center, landscaped gardens, a gymnasium, a swimming pool, a recreation area, multi-sports courts, a children’s play area, a party hall, and meticulously planned with utmost importance to state-of-the-art 24/7 securities.
Unit Types
| Unit Type | Saleable Area | RERA Carpet Area | Price |
|---|---|---|---|
| 3 BHK | 1934 - 1953 Sqft | N/A | ₹ 1.95 Cr |
| 4 BHK | 2556 - 2570 Sqft | N/A | ₹ 2.55 Cr |
Amenities

ATM

Electricity

Garden

Gym

Lift

Parking

Play Ground

Security

Water
Features
-
Structure
RCC framed structure for A & B Block, shear wall system for C,D,E & F block, designed as per Seismic Zone 2.
-
Flooring
Vitrified tiles in the living/ dining, bedrooms, and kitchen areas.
Ceramic tiles in the balcony, utility room, and toilet floors.
Toilets Walls: Glazed tile for dado up to False ceiling. -
Doors, Windows
Main door: Teak wood frame with Modular shutter & veneer finished with a good quality hinge and digital lock.
Internal doors: Modular shutter, with good quality hinge and locks.
Bathroom doors: Modular shutter with a protective layer on one side. -
Plumbing and Sanitary
Premium quality sanitary fixtures and CP fittings – Jaguar or equivalent.
Single Lever diverter for all toilets.
Hot and cold water supply for all toilet wash basins.
Rainwater Harvesting drain pipes included. -
Security
Standard make elevators -Johnson/ Usha/ Kone or Equivalent.
Home automation features and Round-the-clock security with an intercom facility.
CCTV Camera at all vantage points. -
Electrical
Standard quality electrical fixtures ISI make – Anchor Roma or Equivalent.
Copper FR wires, TV point in Living and Master bedroom, provision for AC points in all Bedrooms & living.
Power supply : 2BHK – 3KW, 3BHK 2T- 3KW, 3BHK 3T- 4 KW.
100% Generator backup for common areas, 500 watts for 2BHK, and 750W for 3BHK.


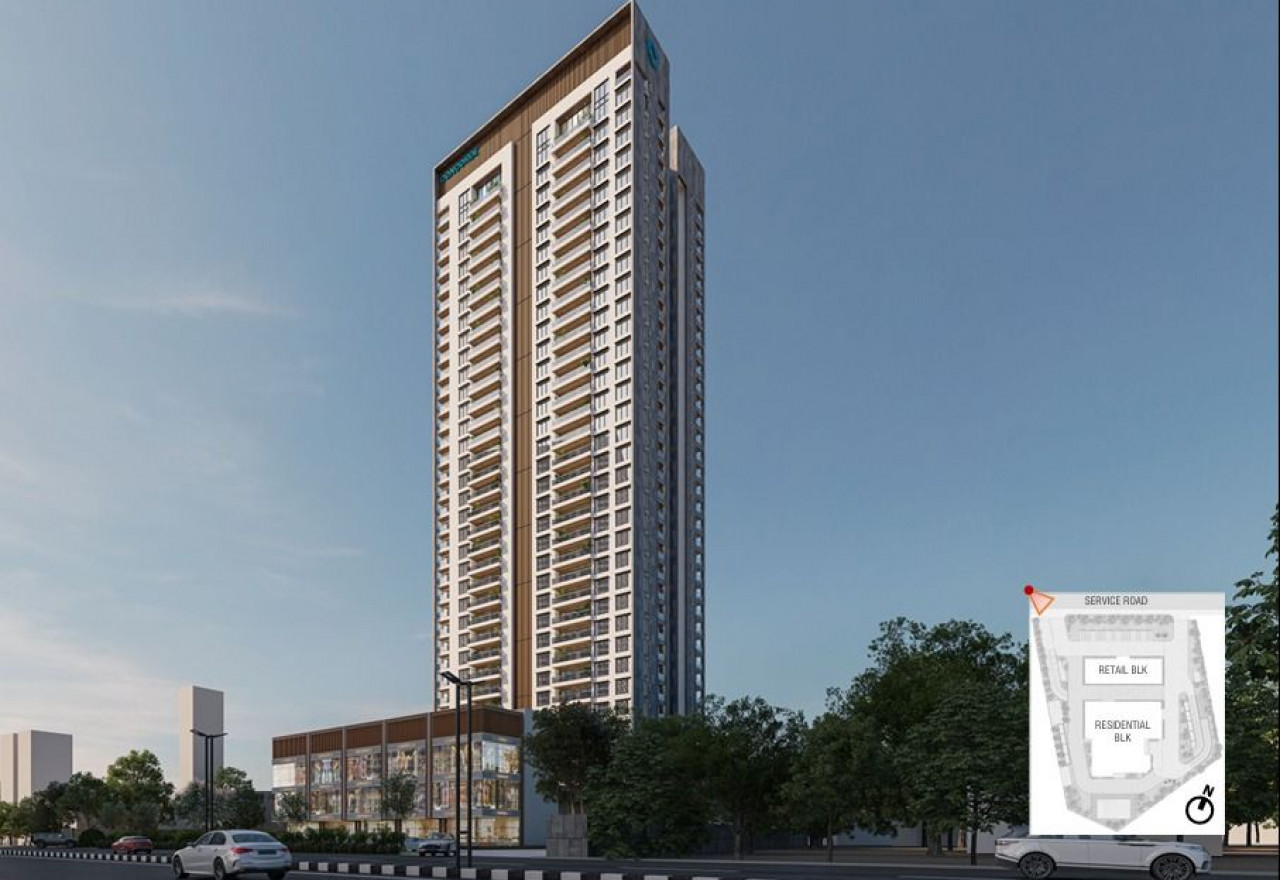

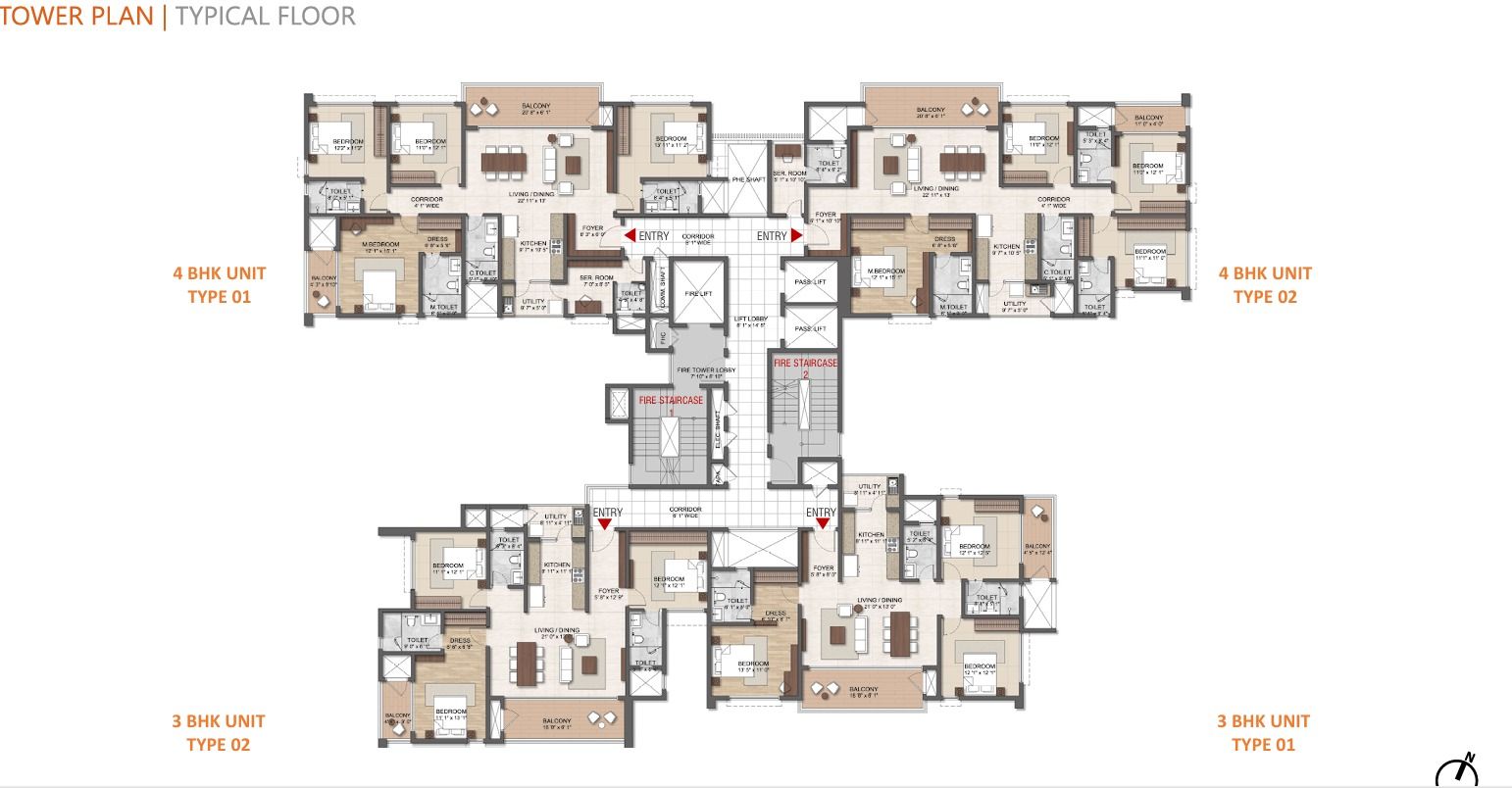
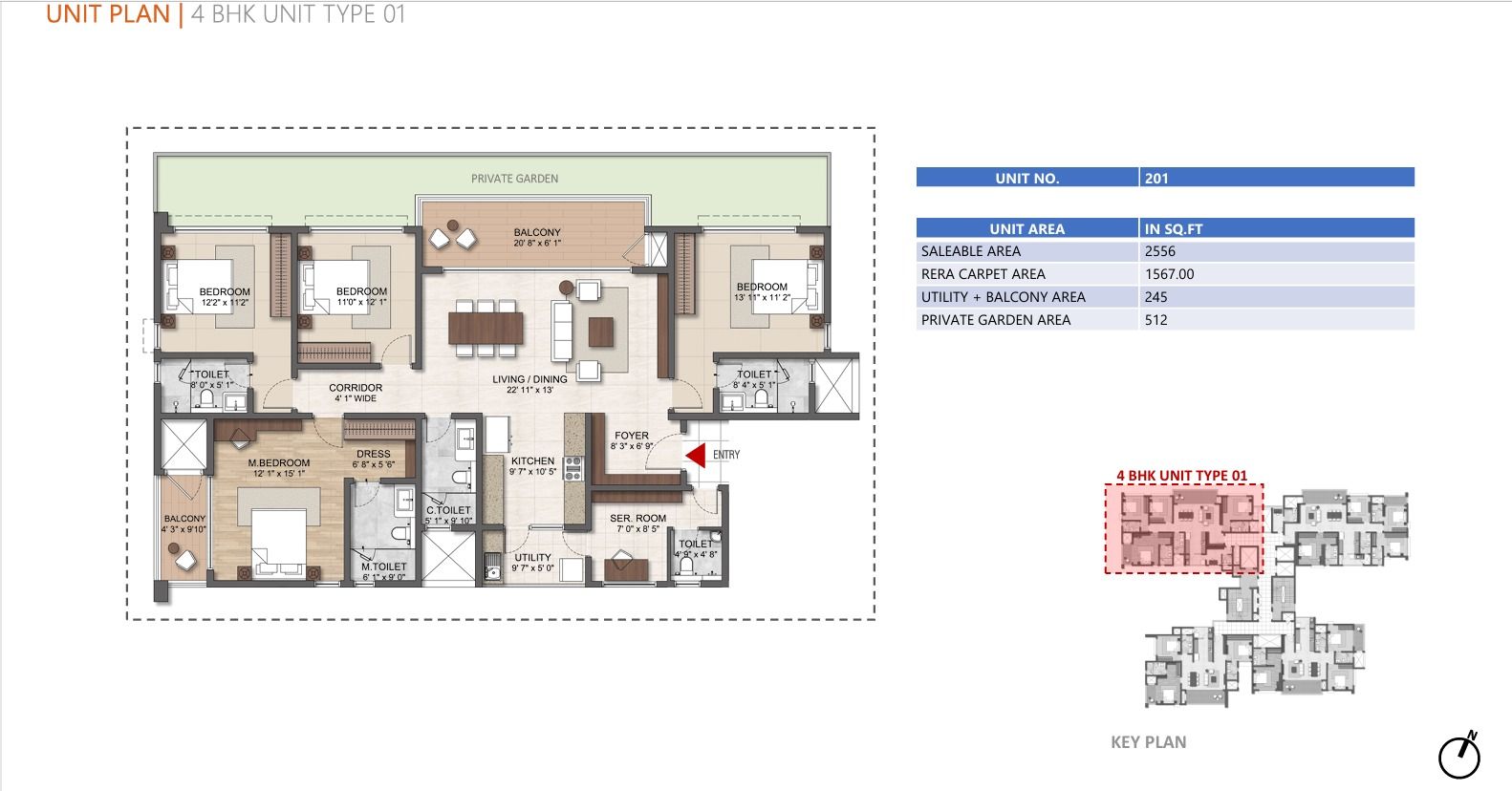
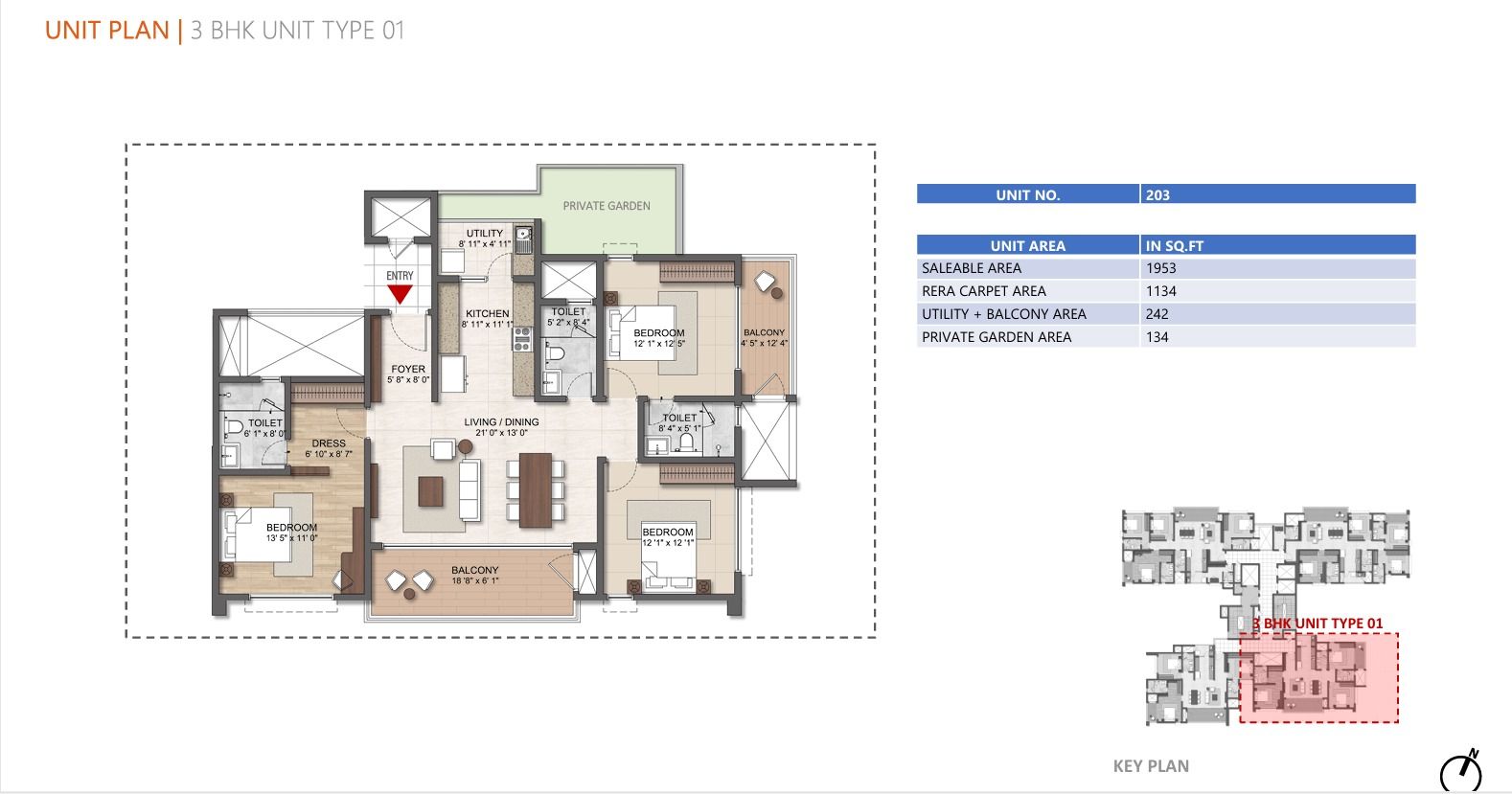

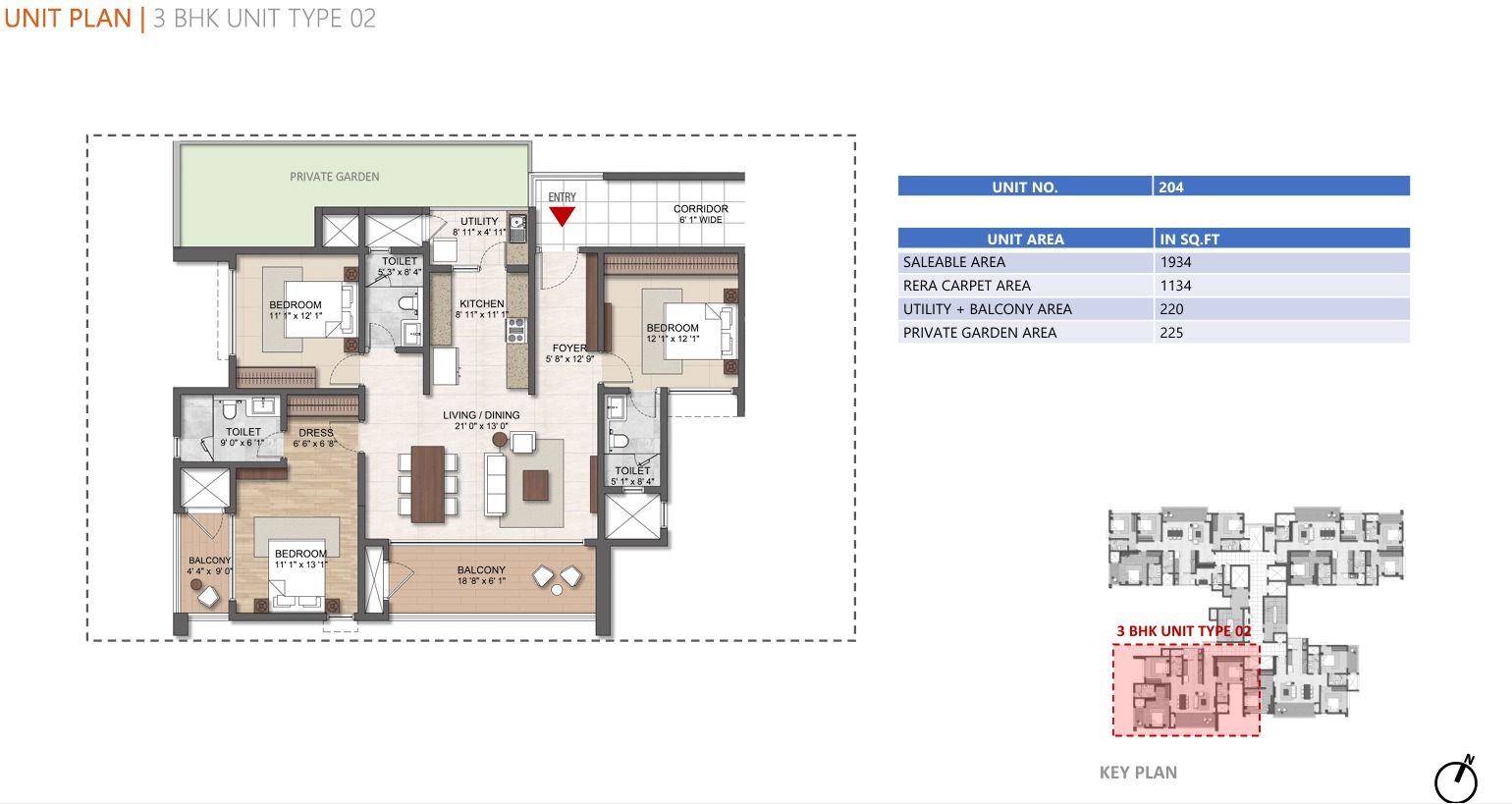

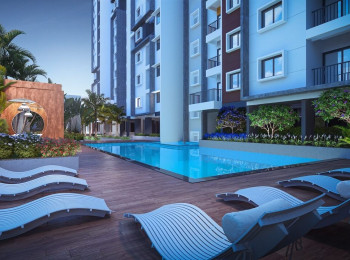
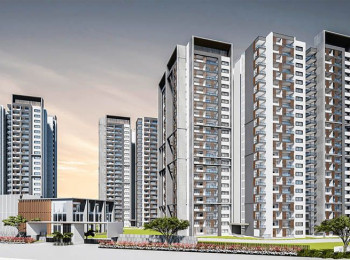
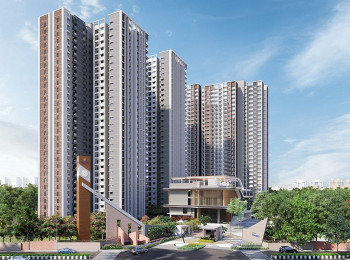
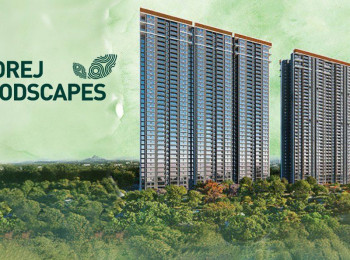
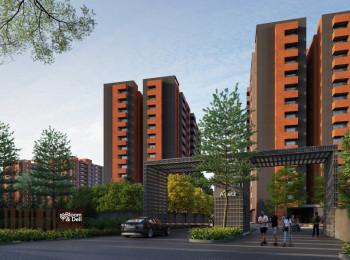
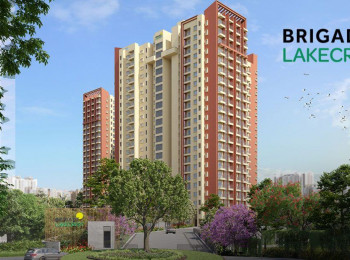
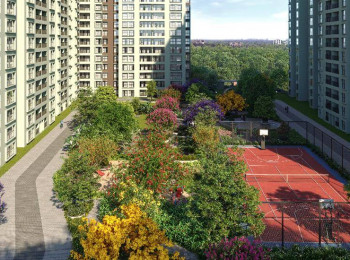
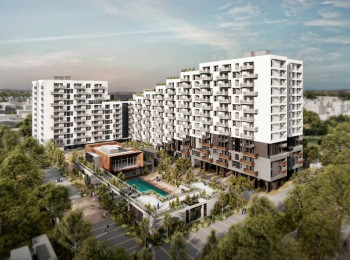
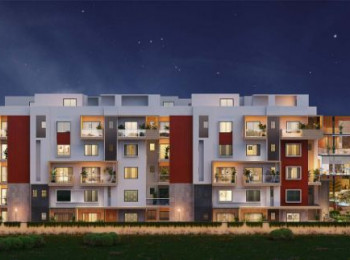
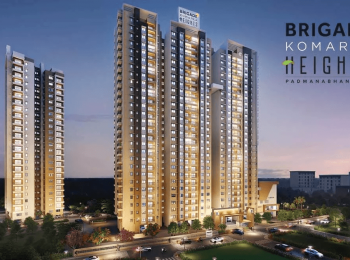
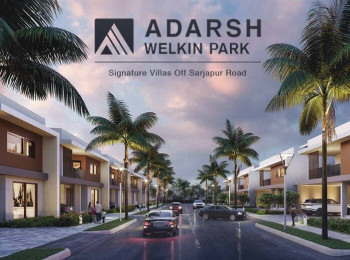

Concorde Group
Incorporated in the year 1998, The Concorde Group has been excelling in the arena of construction in the residential real estate sector. Developing quality villas and apartments with uncompromised infrastructure at their projects has been the conviction of Concorde Group.
Beginning with meticulous planning and upholding utmost consideration for quality through the development process is what makes The Concorde Group, an unparalleled developer. Pioneering the development of residential units with competitive prices, today the group has 750 crore worth of projects, due for completion in the next three years.
The Concorde Group is strengthened by a team of proficient engineers, architects, marketing professionals, finance and legal personnel.