Property Details
| NVT Oikos Villas | Villas |
|---|---|
| Project Location |
Whitefield, Bangalore
|
| Total Land Area |
2.3 Acres
|
| No. Of Units |
28 Units
|
| No. Of Floors |
B + G + 2 Floors
|
| Unit Variants |
4 BHK
|
| Possession Time |
Dec, 2029
|
| RERA Registration Number |
PRM/KA/RERA/1251/446/PR/250425/007694
|
Description
NVT Oikos Villas is the new ultra-luxury Greek-themed villas project launched beside Hope Farm Junction in Whitefield, Bangalore.
The residential enclave NVT Oikos Villas features the very best in NVT Quality Lifestyle’s uber luxury living segment. The project offers spacious 4BHK Villas of just 28 units with luxurious features.
Beautiful landscapes with plenty of open spaces and green covers inspired by the Ektos principle of Greek culture, with nature all around NVT Oikos Villas make it more special & Elite.
The builder, NVT, is guaranteed to bring a quality living experience to the community at the heart of Whitefield, East Bangalore, with brilliant Greek-themed architecture and an equivalent lifestyle in NVT Oikos Villas.
NVT Oikos Villas Location has excellent connectivity & it is located right at Hope Farm Junction at the crux of Whitefield Main Road, Kadugodi, Hoskote Road, Hoodi, ITPL, and ECC Road at the heart of Whitefield near existing and upcoming business hubs, educational institutions, communities & facilities.
Amenities at NVT Oikos Villas include a fully equipped clubhouse, landscaped gardens, gymnasium, swimming pool, recreation rooms, outdoor sports courts, children’s play area, and party hall, and meticulously planned with utmost importance to state-of-the-art 24/7 security.
Unit Types
| Unit Type | Saleable Area | RERA Carpet Area | Price |
|---|---|---|---|
| 4 BHK Villa | 4064 Sqft | N/A | ₹ 6.55 Cr |
Amenities

ATM

Electricity

Garden

Gym

Lift

Parking

Play Ground

Security

Water
Features
-
Structure
Super Structure: Reinforced Cement Concrete Framed Structure.
Roofing: Reinforced Cement Concrete.
External Walls: Solid Cement Block Masonry. -
Flooring
Foyer, Living, Dining, and Staircase: Imported Marble.
Bedrooms and Family Room: Wooden Laminate.
Toilets: Antiskid Vitrified Ceramic Tiles with Dado up to 8 Feet. -
Doors
Main Door: Teak Wood Frame with Designer Flush Door Shutter.
Other Doors: Seasoned Hardwood Frame with Flush Door Shutter.
Windows: 3-track UPVC Shutters/Aluminum Windows with clear Glass. -
Plumbing and Sanitary
Sanitary: EWC & Washbasin of reputed make.
CP Fittings: Single Lever Diverter for all showers and Single Lever Mixer for all washbasins. Health Faucet and Accessories in all toilets.
Provision for Solar Water Heater to supply hot water to all toilets.
Granite Tops for the washbasin. -
Security
The entire estate is secured with a Compound Wall, and entrances will be manned by Security.
Provision for Video Door Phone for all villas.
Surveillance cameras are at the main security and at other vantage points. -
Electrical
Wiring: Concealed Wiring with PVC-insulated Copper Wires and Modular Switches with sufficient Power Outlets and Light Points.
Power: Up to 10 KW power for all villas, Backup Power of up to 5 kW to all Villas and Common Services.
Service Cabling: TV and Telephone Points in the living, family, and all bedrooms.


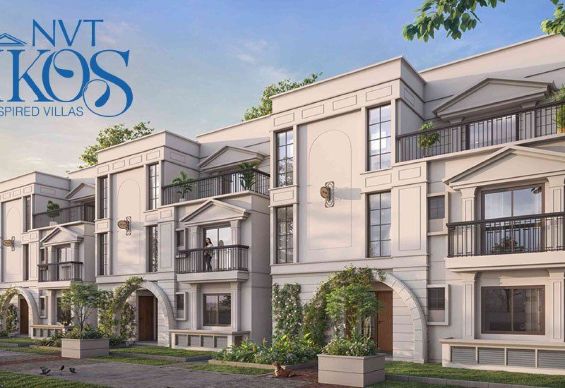
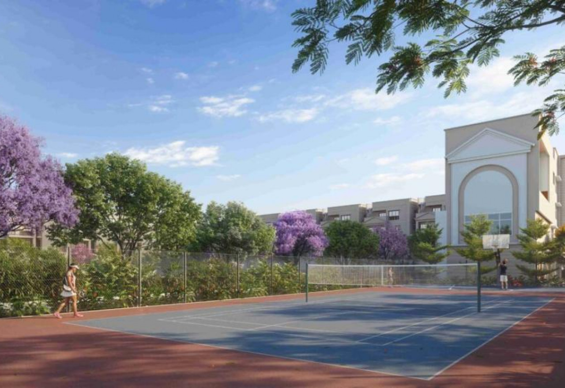
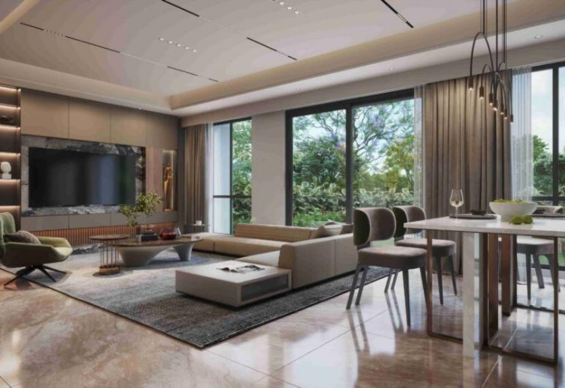
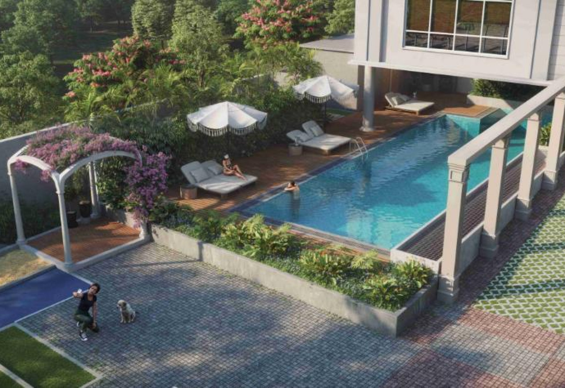
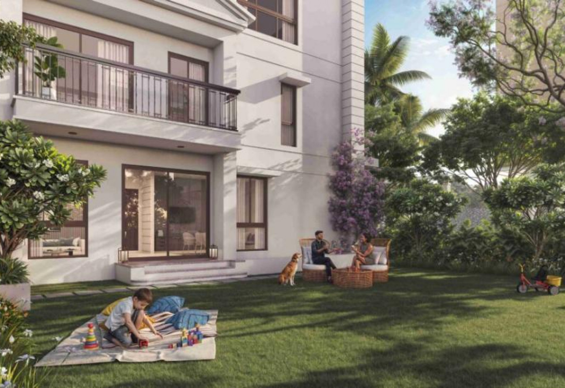
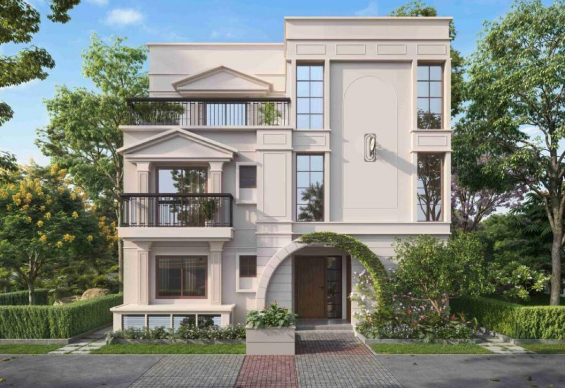
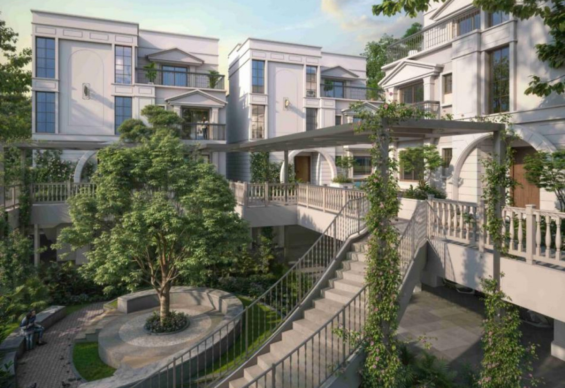
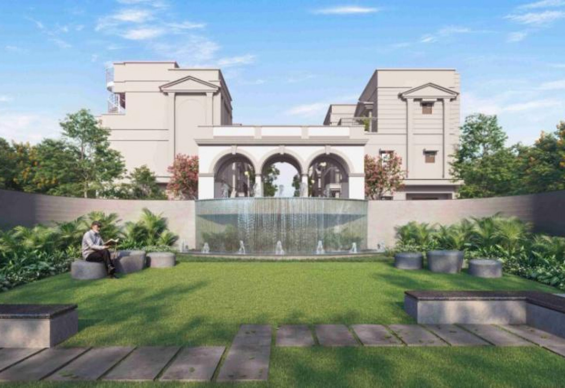
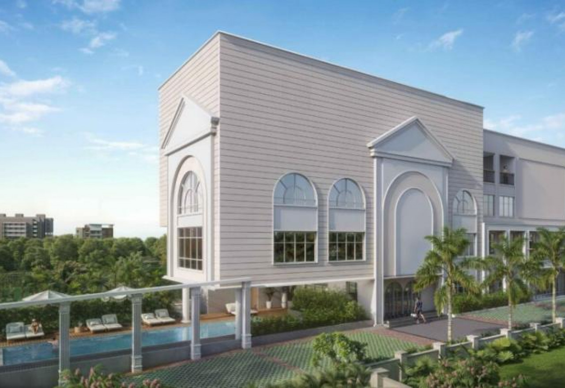
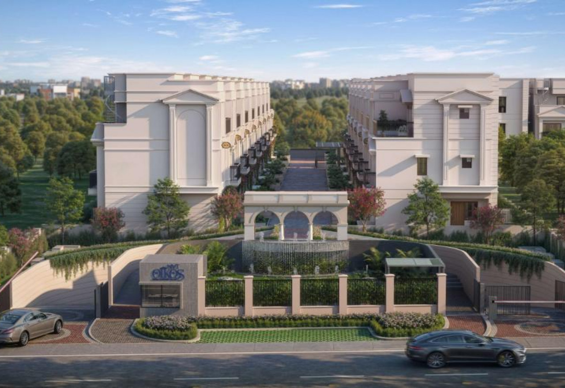
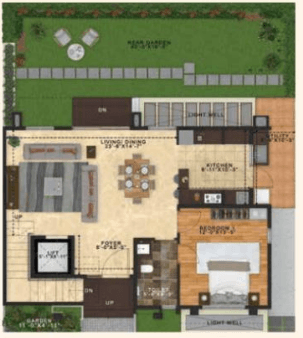
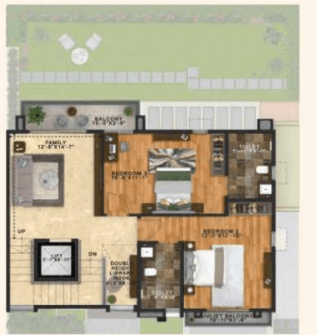
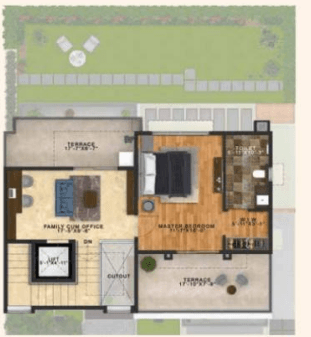
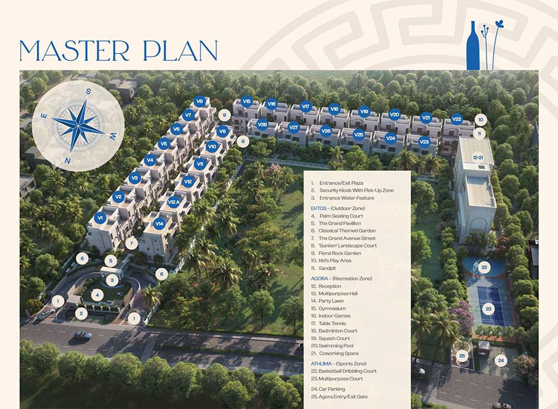
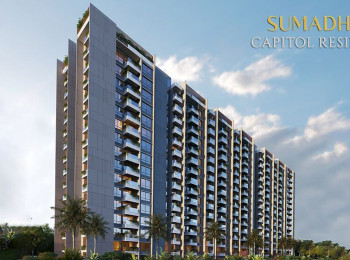
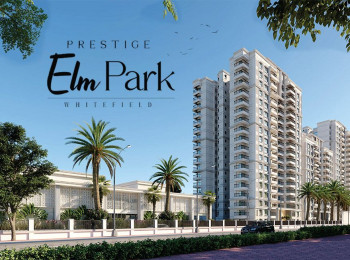
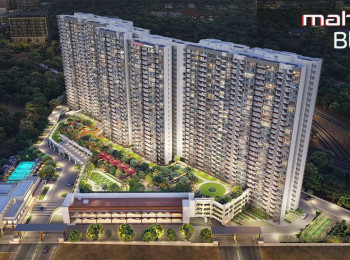

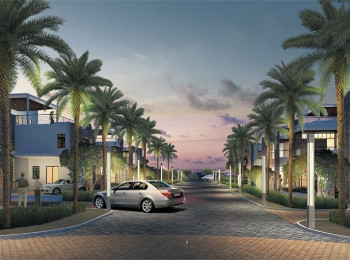

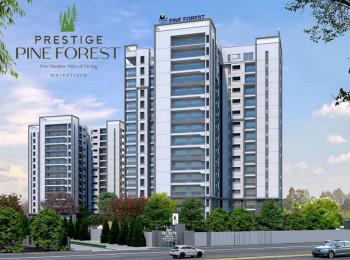
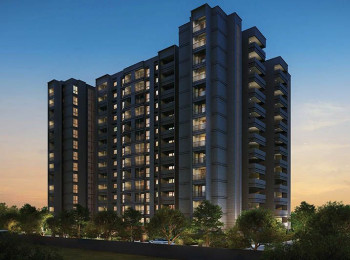
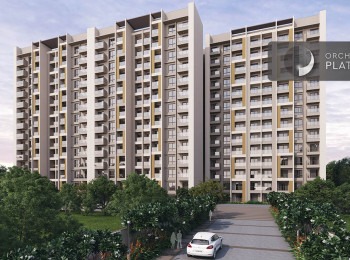
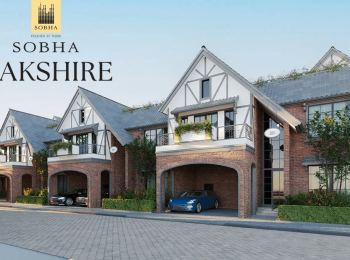

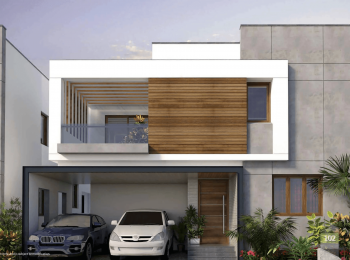
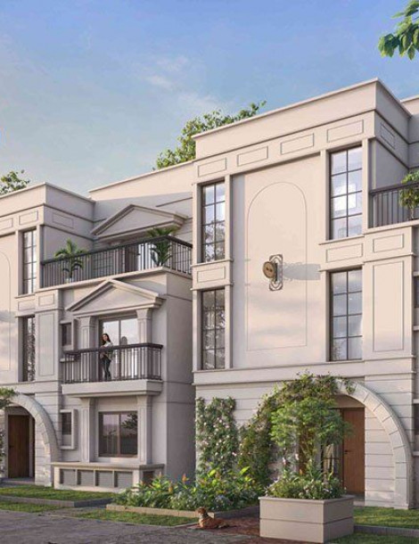
NVT Quality Lifestyle
NVT Quality Lifestyle is a professionally managed real estate company dedicated to developing high-end residential and commercial projects. The company is part of the NVT Group established in 1995. NVT Group is run by professionals who are alumni from IIT, Carnegie Mellon, Purdue, and Wharton. With the benefit of their global exposure across industries, they bring in the best practices across divisions and have a single-minded focus on quality. Our strategy – Do the best you can to build the best that can be. Everything else will fall in place.
At NVT Quality Lifestyle, we strive for excellence. We aim to please our clients and customers with our innovative designs and impeccable execution. When we create, we aspire to wrap architectural functionalities in a cocoon of designs and styles that are pleasing to the eye. Combining art and utility as per our clients’ needs is our foremost priority.